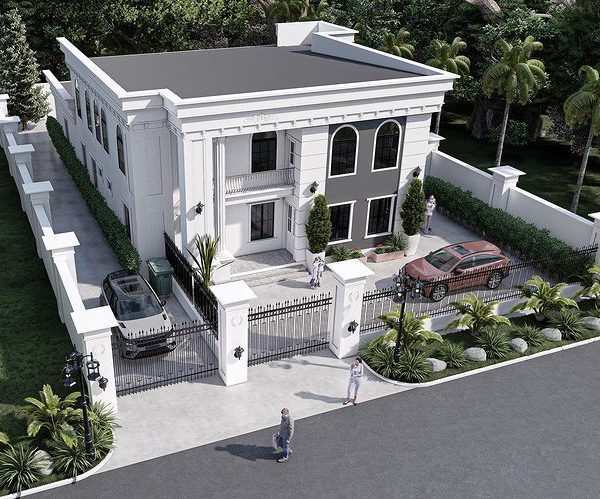
Neo-Classical Villa Design with a Secondary Suite
This design was done to satisfy the fine taste of the client whilst accommodating the various spatial needs of a ...
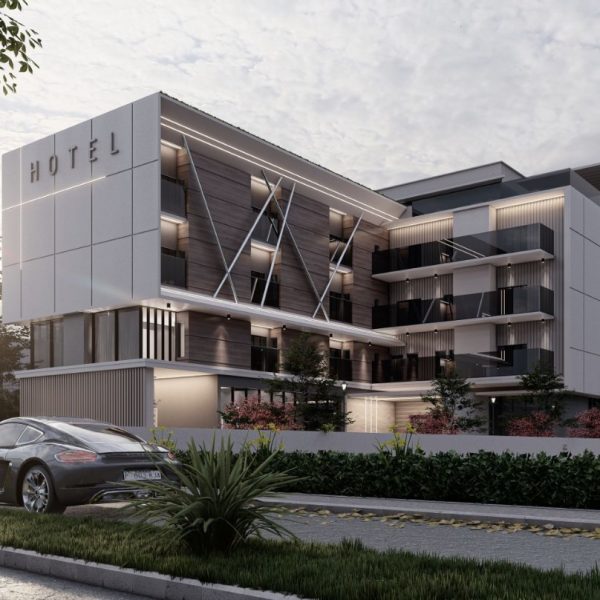

Proposed Hotel Suites Development
This design was done to effectively accommodate the needs of guests in a hotel providing them with exclusive access to ...
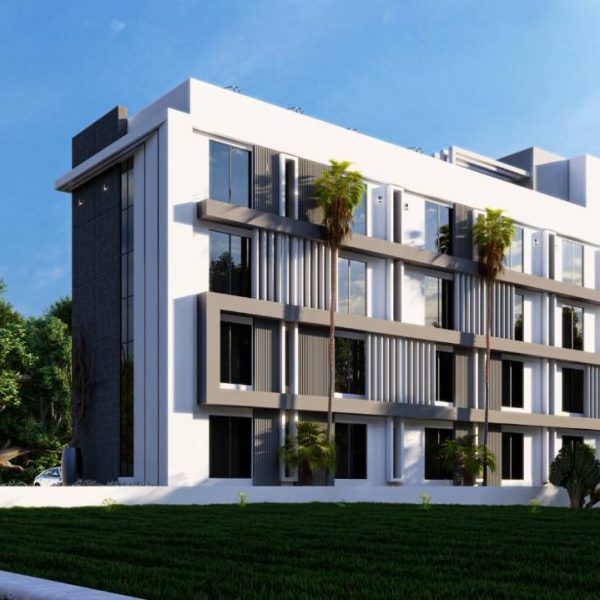

Contemporary Hotel Development
This is a classic timeless design that takes into consideration: accessibility, user experience, functionality, and sustainability in creating spaces that ...
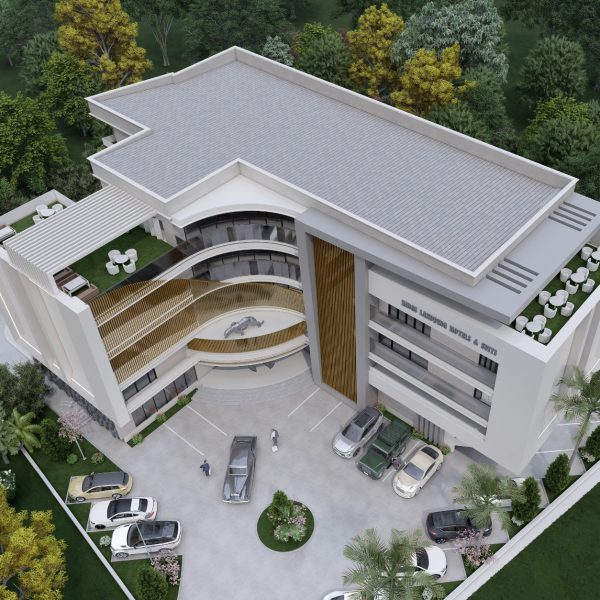

5-star Deluxe Hotel Suites Design
This is a bespoke design that embodies the very nature of opulence. Situated on a site that has a 38m ...


Proposed Shopping Mall and Event Center
This stunning commercial design gracefully situates itself in the local environment adapting itself to the time while enveloping itself in ...


Groceries Store Design
This project seeks to create a seamless experience for the customers who will be using the spaces by ensuring spatial ...
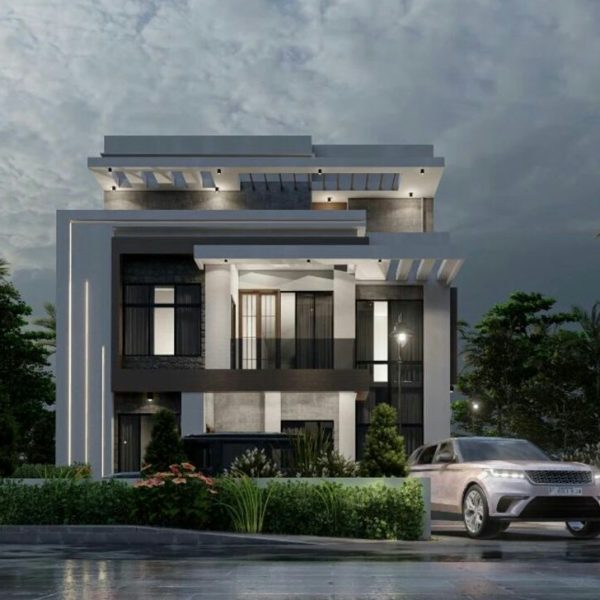

Luxury Villa Design
A Villa Design is one of the few residential types that must undergo a tailored meticulous approach that will truly ...
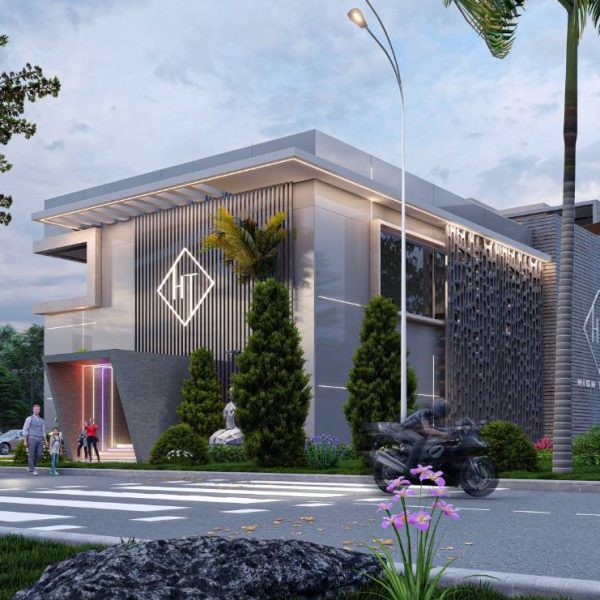

Luxury Hotel Suites and Club Design
Rocks and waterfalls symbolize a place of haven, serene spaces that comfort the mind and soul. It is a place ...
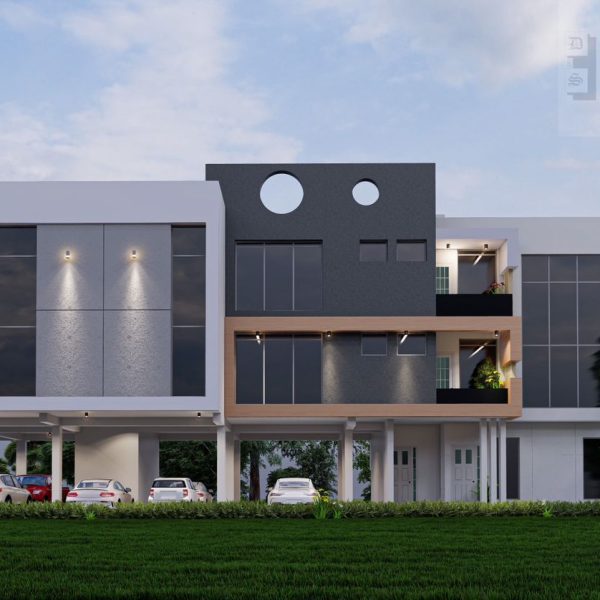

Proposed Multi-floor Apartment Design
This project seeks to redefine the concept of ‘commercial homes’ and ‘quality’. The design makes use of minimum spatial requirements ...
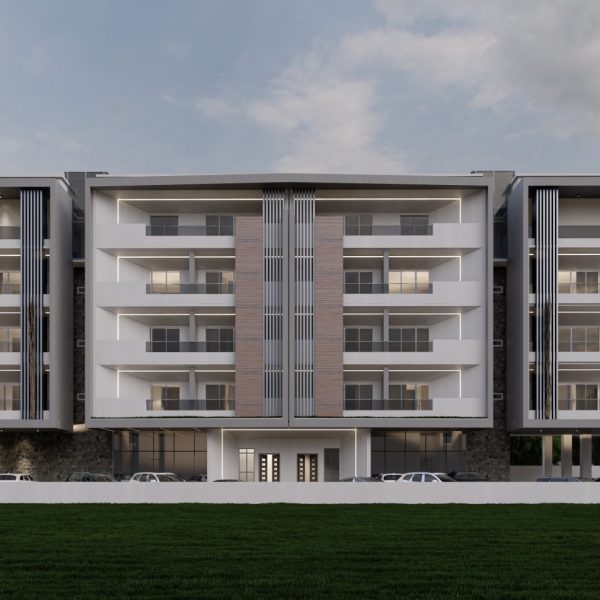

Luxury Apartments Design
A design for multi-level residential design requires adept spatial planning and taking into consideration the behavioral psychology of the end ...
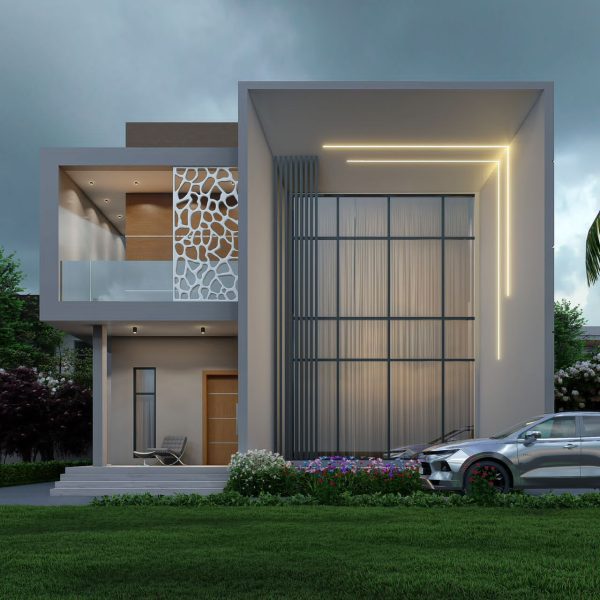

Contemporary Villa Design
A design that is a testament to a taste refined by a luxury lifestyle. It incorporates features like brutalist forms ...
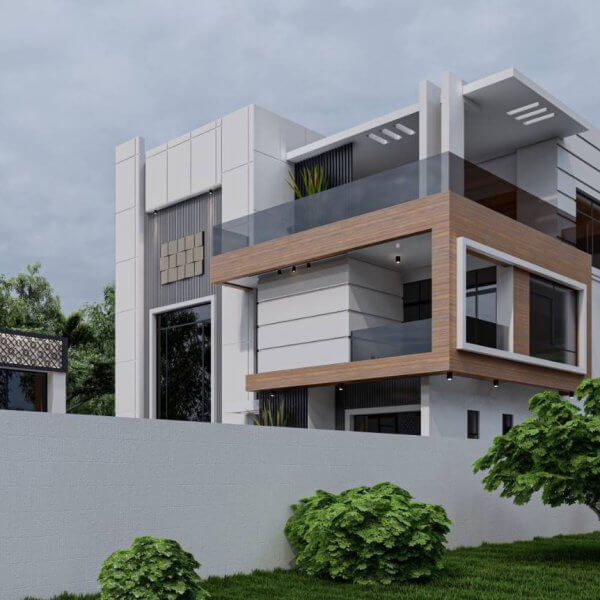

Contemporary Villa Design with a Musalla
Adopting the rich techniques and elements of the Northern culture, this project encapsulates a design process that thematically blends comfortable-sized ...
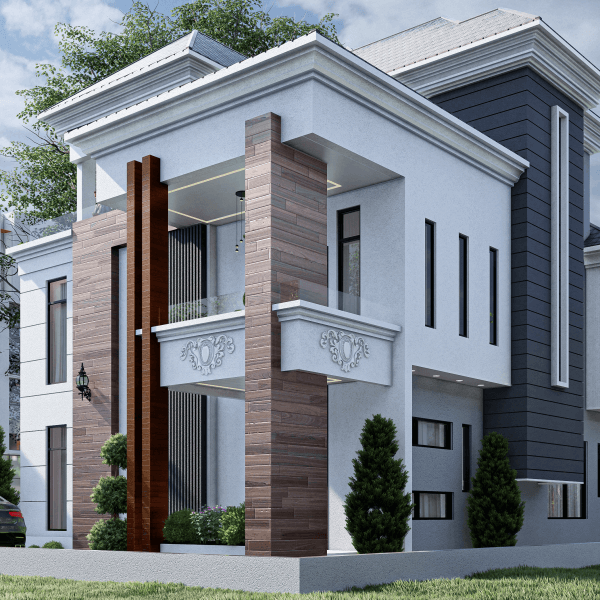

Luxury 4 Bedroom Duplex with a penthouse suite
A family can only be settled and grow closer in an environment that they can call home. This home must ...


Portable Apartment Flats
This is a great financial investment for a plot of land (approx. 660sqm) featuring 7 self-contained apartment units with two ...
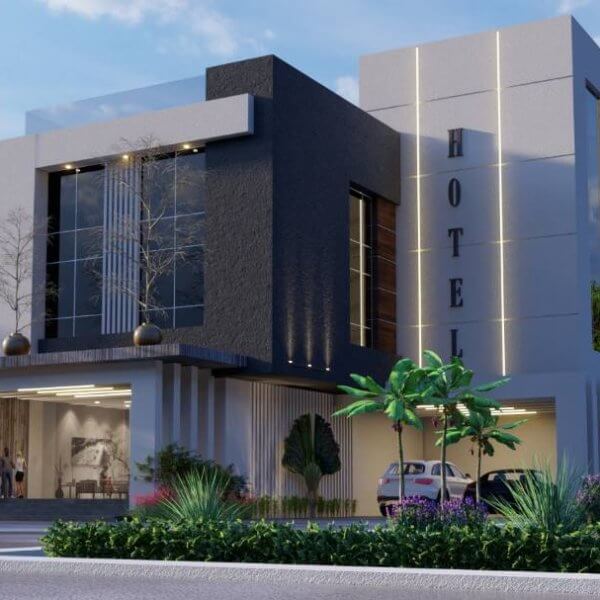

Proposed Luxury Hotel and Lounge Design
This project is a premium luxury lodge set up to meet the accommodation needs of individuals on business and leisure ...
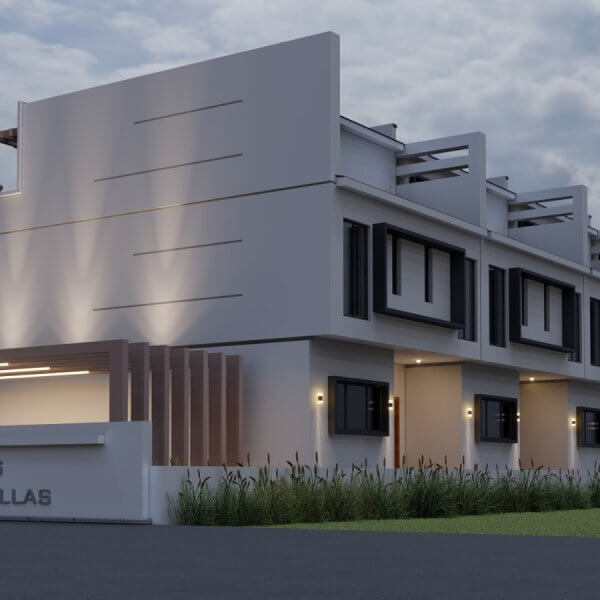

4 unit Townhouse Apartments
This is a portable design that was done to integrate basic spatial needs within a tight site constraint and budget ...
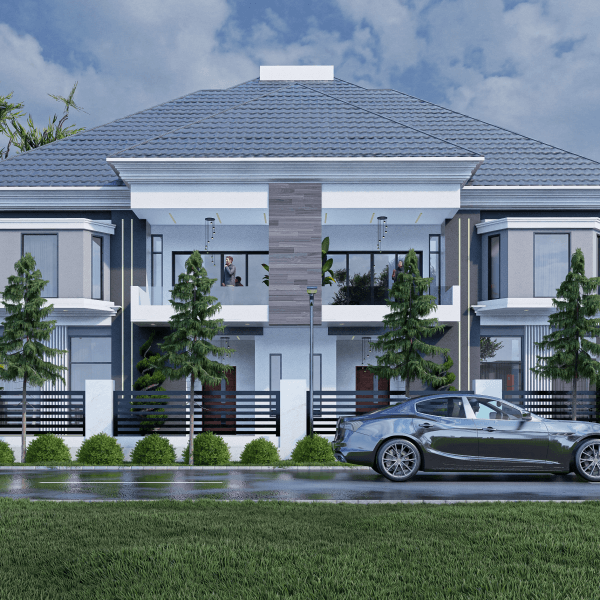

Semi-Detached Duplex
This project is a semidetached duplex designed according to the Neo-classical style featuring highlight windows, floor-to-ceiling privacy windows, and courtyards ...
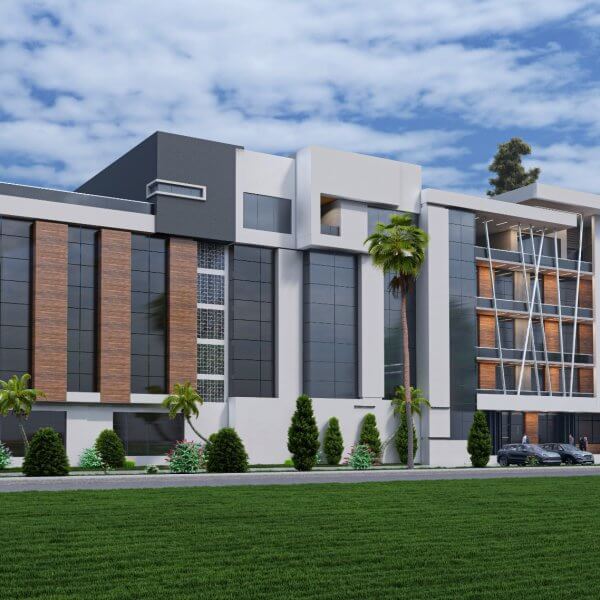

Proposed 83-Bed Capacity Hotel Development
A Hotel that must leave a long-lasting legacy of first-class luxury experience, comfort, and services in the heart of its ...
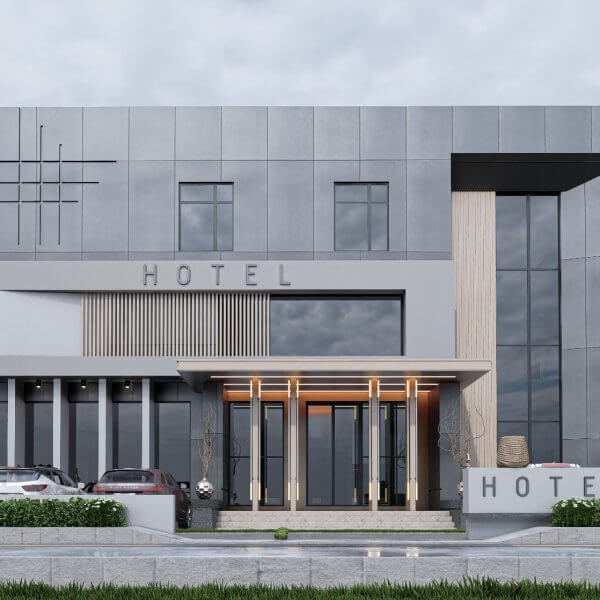

Luxury 16-Bedroom Hotel Project
This project was designed to provide a complete vacation experience for guests. The concept of the hotel was to incorporate ...
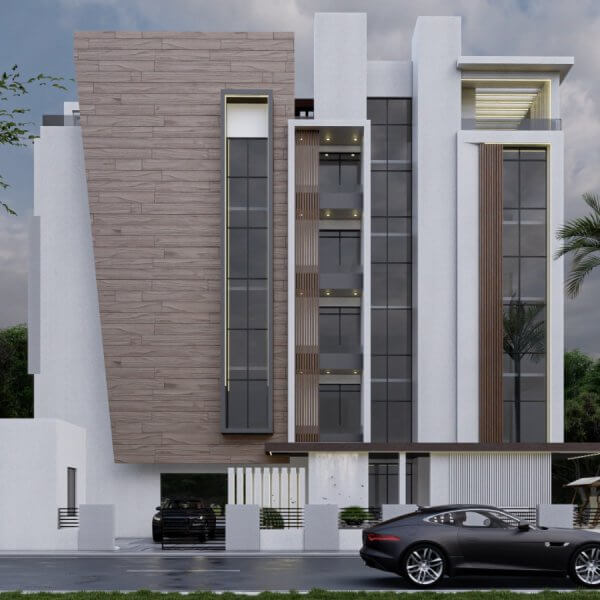

Luxury Condominium/ Apartments
A design proposal is for fully serviced apartments featuring Studio Apartments, 1 and 2-bedroom units and 3-bedroom penthouse units. It ...
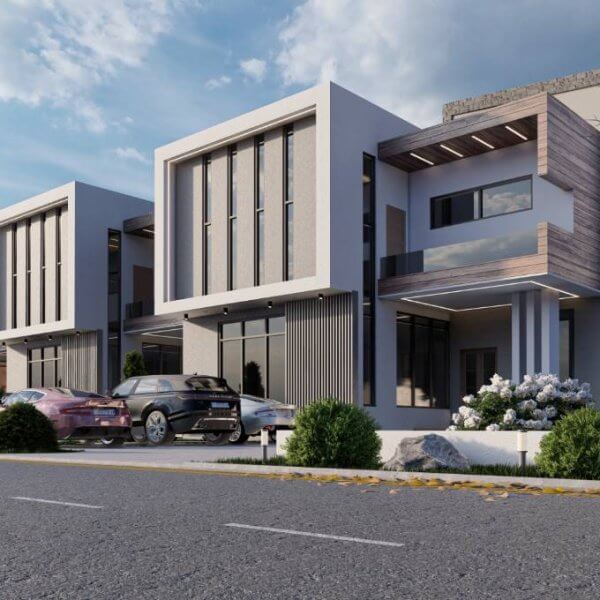

3 Unit Townhouse Terraces
Terraces are designed to optimize the full usage of a site in low-rise residential areas but terraces usually face issues ...
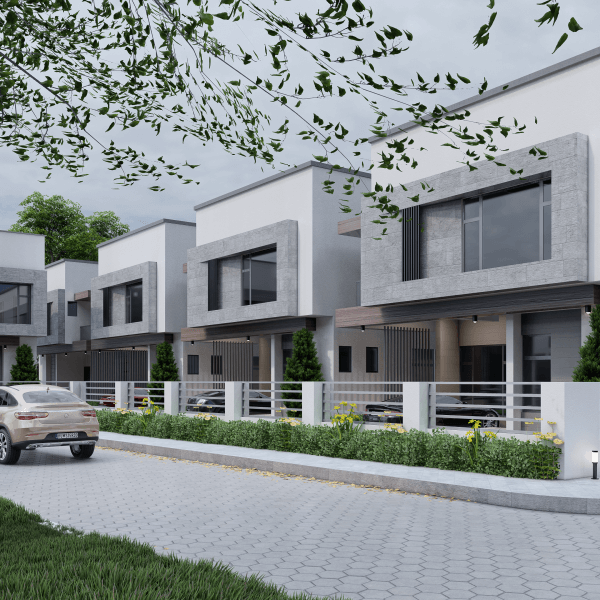

Stunning 6 unit 5 bedroom fully detached portable duplexes with 2 waterfront units
Located in a serene surrounding of 2009.437 sqm with abundant treescape and lagoon along its northeast axis. This proposal seeks ...
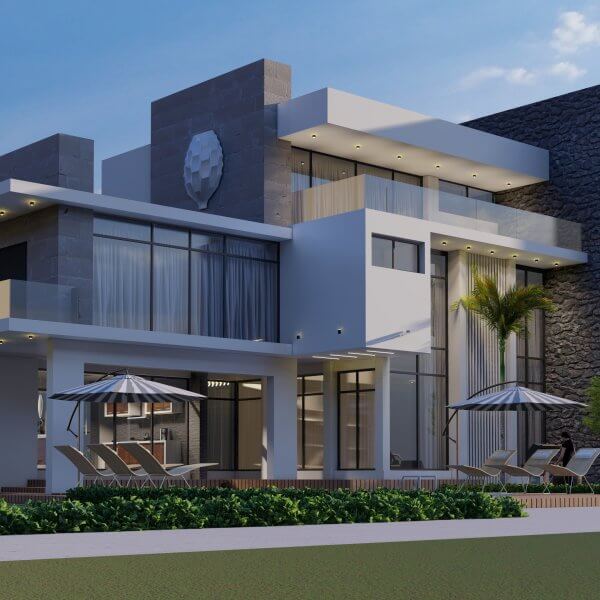

Luxury Chateau Design
This Chateau is designed for a client who has exquisite taste and standards. The project showcases a synchronized blend of ...
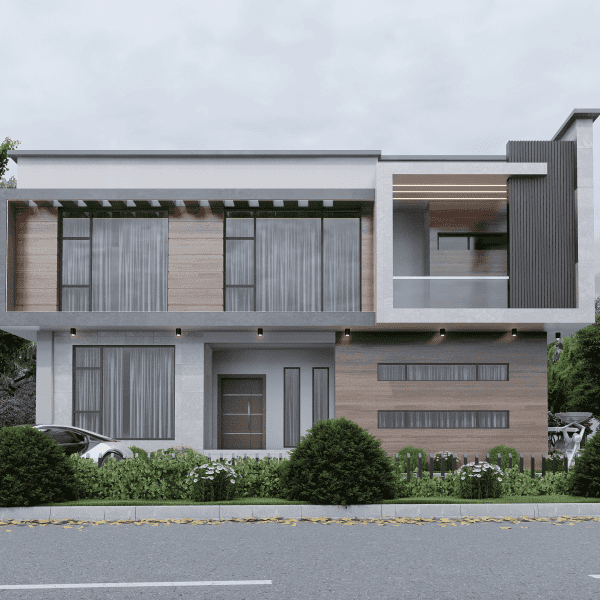

Retirement Villa
Every hardworking person’s dream is to retire in a home designed with lavish comfort and style designed to exude his personality ...
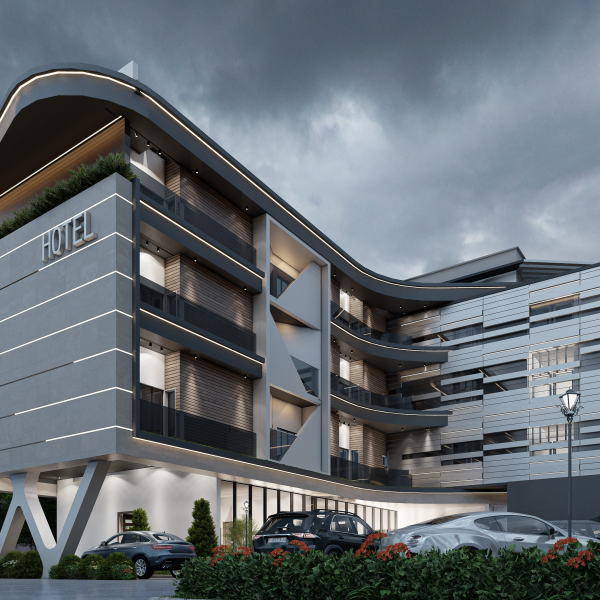

41-room hotel occupying a total space of 614.134sqm in a land size of 1800sqm
This is a 41-room hotel occupying a total space of 614.134sqm in a land size of 1800sqm. Which is 33.35% ...
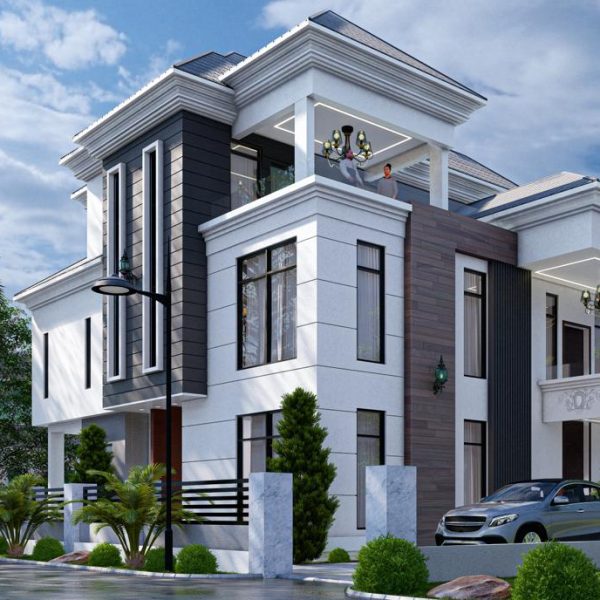

5 bedroom duplex
This is a single duplex occupying a total space of 176.230sqm in a land size of 403.003sqm. The total main ...
