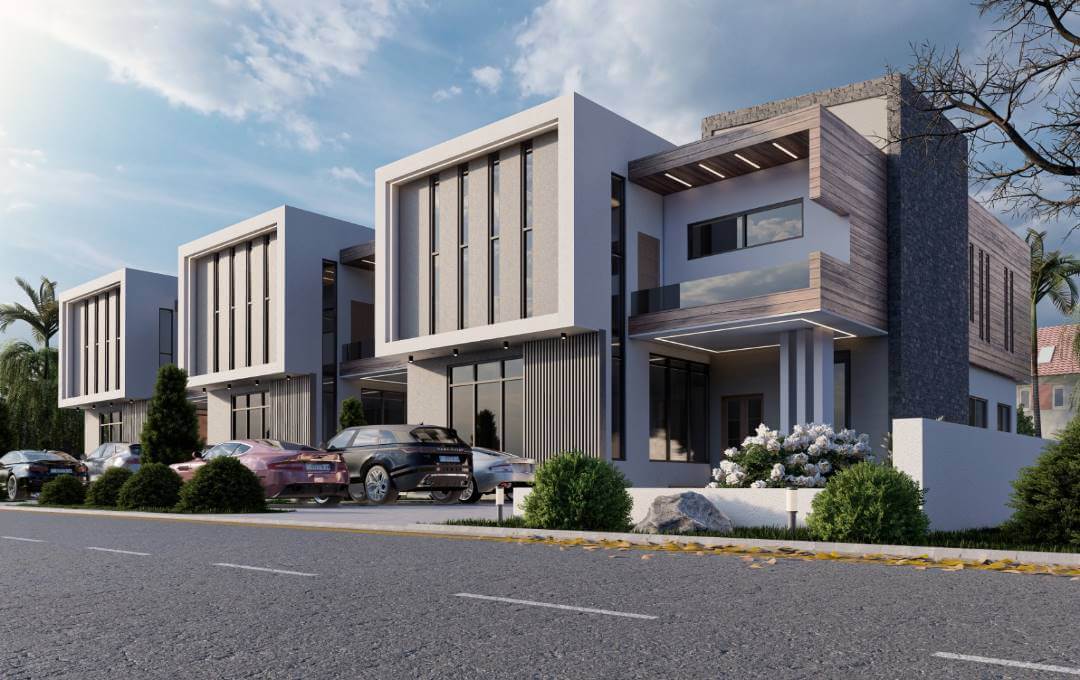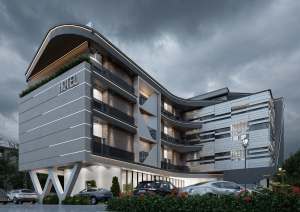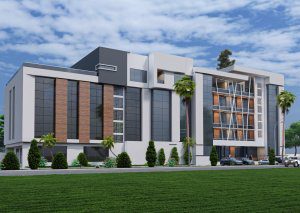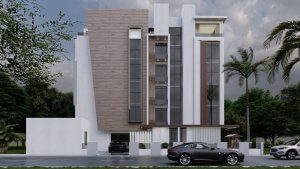Terraces are designed to optimize the full usage of a site in low-rise residential areas but terraces usually face issues of improper ventilation, lighting circulation, and drainage. These issues were addressed in this design by incorporating plumbing ducts, greenery partially enclosed private courtyards, balconies, and positioning of rooms at corners to ensure cross ventilation. Even though the site might present tight constraints, through strategic spatial planning and allocation, additional features such as a maid’s room, laundry, store, and walk-in closets were properly integrated to provide a home for the end users.
Type
3 Unit Terraces
Principal use
Residence
Site area
1417.5 sq.
Built area
739.55sq.
Features:
3 Car parks
Total of 4 bedrooms en suite with custom wardrobe cabinets, W/C, and private balconies in each unit
On the Ground floor:
Anteroom with Guest Toilet
Guest bedroom ensuite
Maid room ensuite
Kitchen with inbuilt custom wood slab cabinet
Store/ Laundry
Open Courtyard
Dining
Main lounge
On the First Floor:
2 bedrooms ensuite with balcony
Family lounge
Master’s bedroom en suite with walk-in-closet, a private balcony




