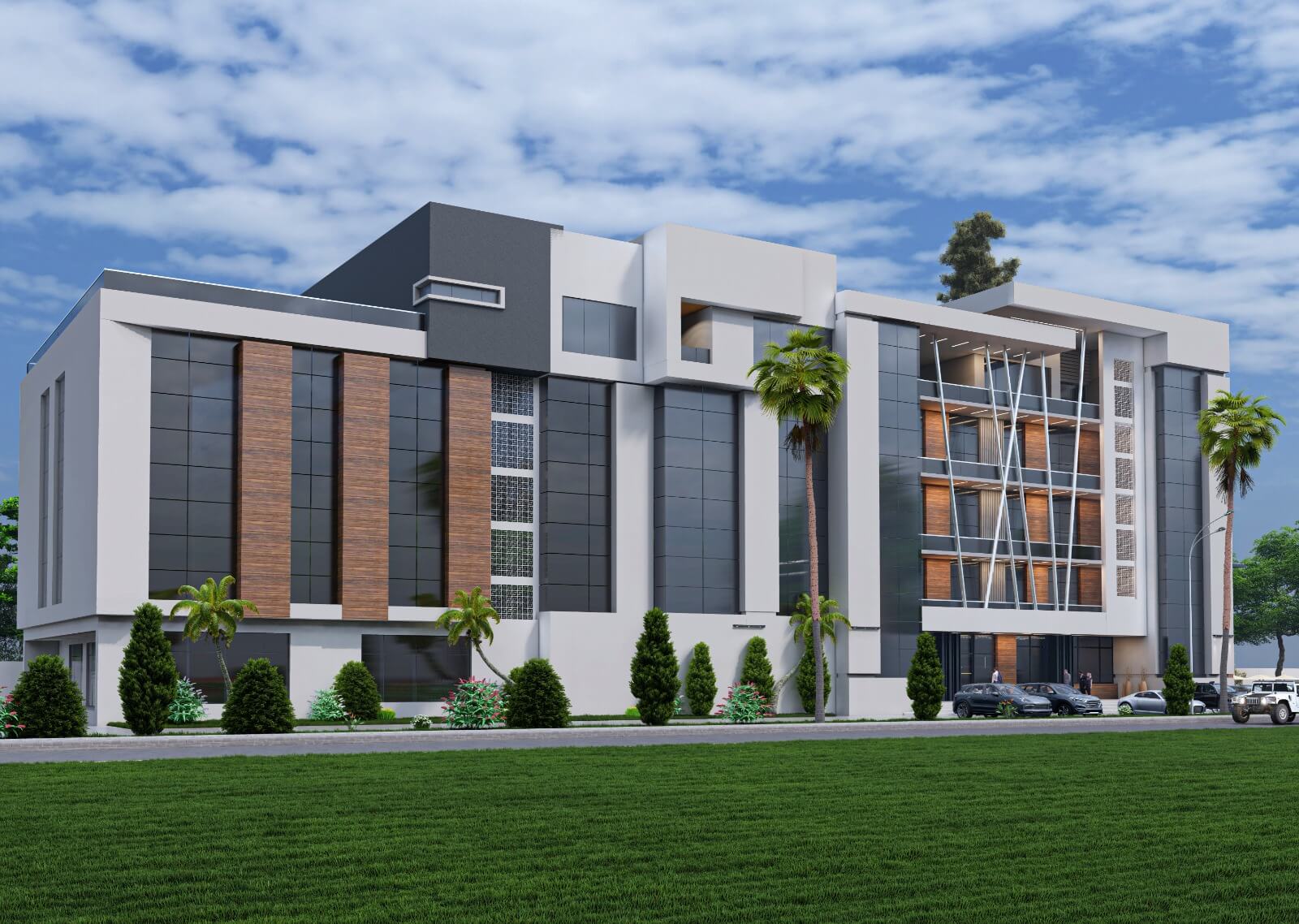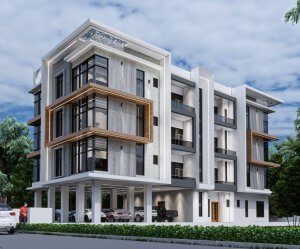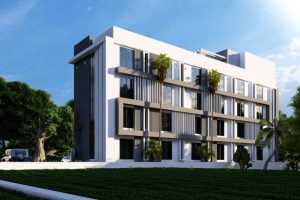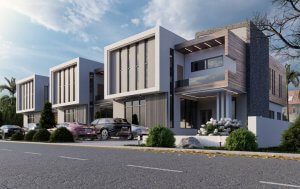A Hotel that must leave a long-lasting legacy of first-class luxury experience, comfort, and services in the heart of its guests must be properly designed to capture and emphasize a distinct standard that enraptures its guests in a home away from home imagination. This project encapsulates this standard by implementing spatial analysis and configuration in the allocation of en suite rooms, provision of adequate service facilities and circulation lobbies, multi-floor access (staircase and elevators) and the strategic positioning of anchor areas like the restaurant, bars, and terrace lounges to engage the users in the efficient maximum usage of the hotel has to offer. This hotel was also designed to be user-friendly for special-abled persons and children by integrating elevators, ramps, and large circulation lobbies. From delicately designed en suite standard rooms to executive rooms featuring private lounges and terraces to added services like 24hrs electricity supply, outdoor dining experience, conference rooms with access to Wifi, laundry spaces, a 300 seat capacity event hall, 24hrs security, and maintenance services this hotel is a tourist destination for guests with a taste for the elegance of luxury.
Name
Proposed Hotel Development
Principal use
Commercial Development
Structure
Block with podium
Style
Cotemporary, Luxury, Universal Access
Site area
3834.582sqm
Built area
1434.18 sqm
No. of Floors
5
Features
83 Bedrooms en suite
2 Staff room
Kitchen
Laundry
3 Storage rooms
Restaurant and bar
Terrace lounges
Outdoor bar/Lounge
Admin Offices
Guest W/Cs
Conference room
Service rooms
300 seating capacity event hall
Reception
Circulation Area
32 car parks




