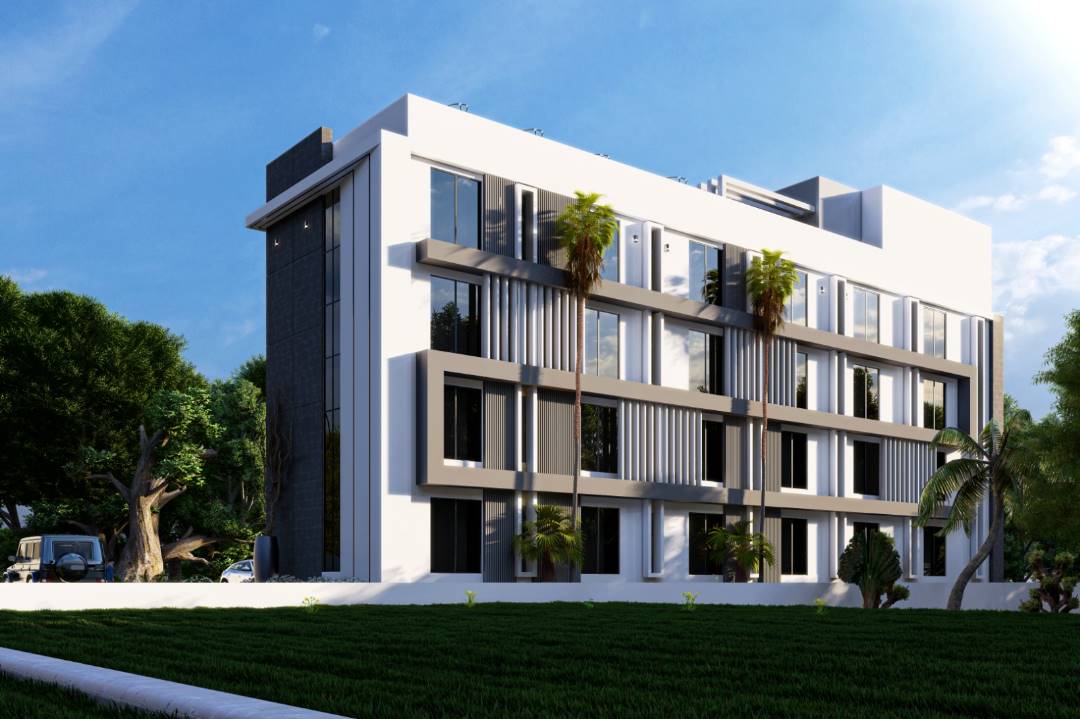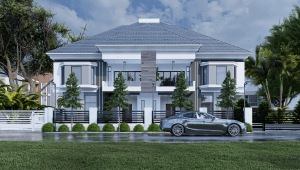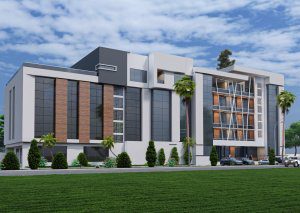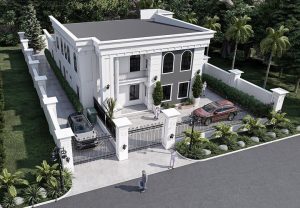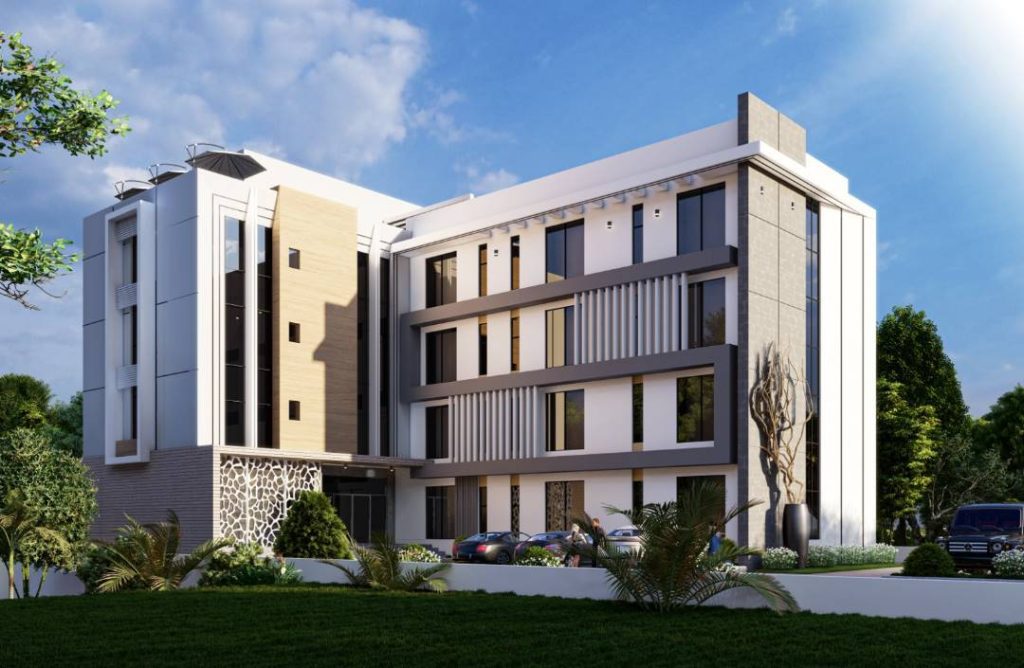

Type
Contemporary Hotel Development
Style
Adaptability, Contemporary, Timeless
Principal use
Commercial
Site Area:
1799.793.m²
Built Area:
738.447.m²
No of Floors:
5 floors
Features:
Security/ Gen House
Car parks
Outdoor Garden and Pool area
Lush vegetation
On the Ground Floor:
Reception area
Lounge
Restaurant
Kitchen
Laundry
Admin Offices
6 Rooms ensuite
Open Lounge and Bar
Guest Toilets
Staircase Hall
Elevator
Service Stairs
On the First floor:
9 rooms ensuite
2 suites
Lounge Area
On the second and third floors:
10 rooms ensuite
2 suites
On the Pent floor:
Bar
Indoor and Outdoor Lounges
Click here to shop for your house plan design

