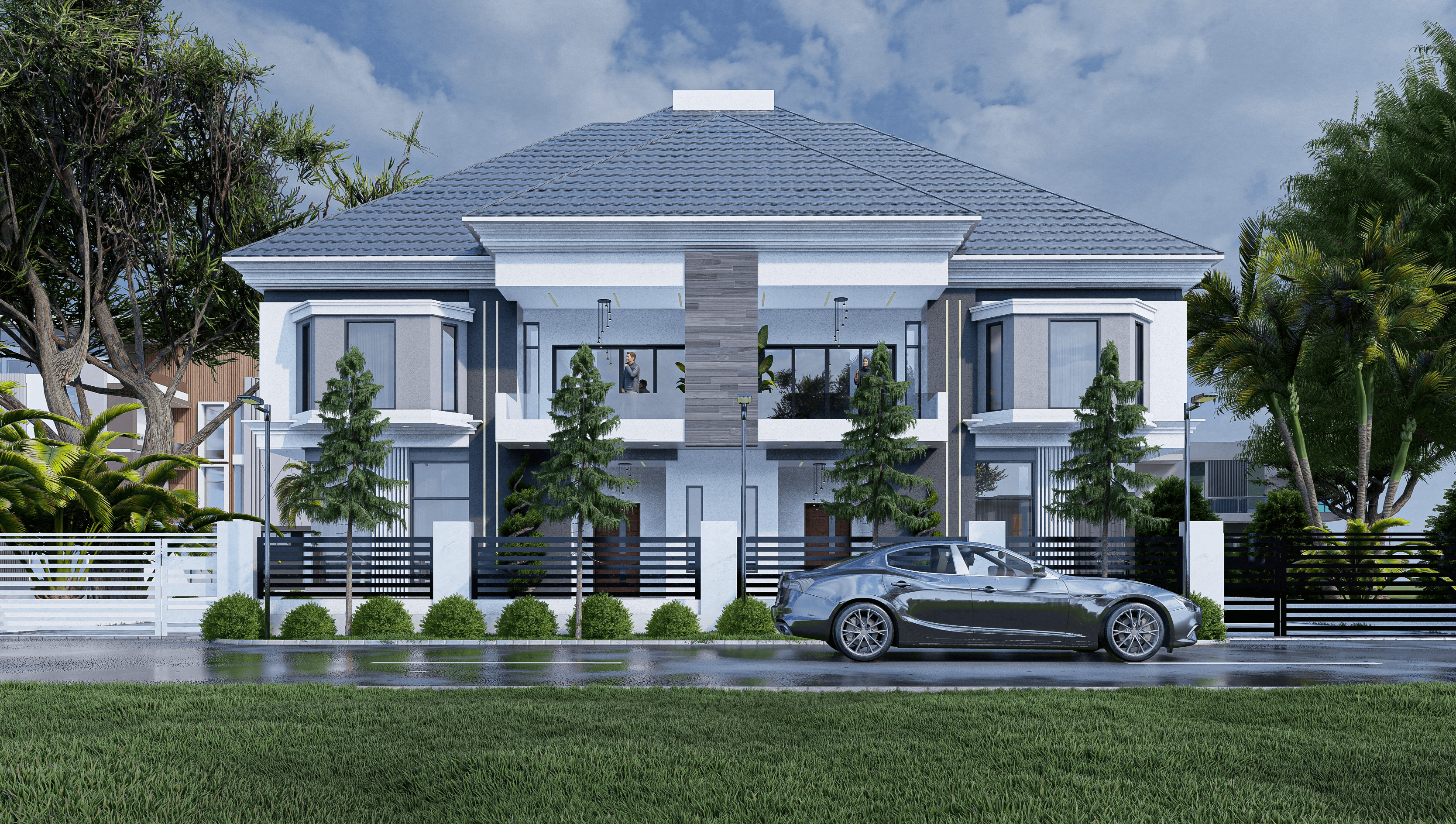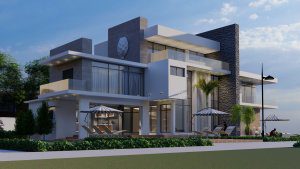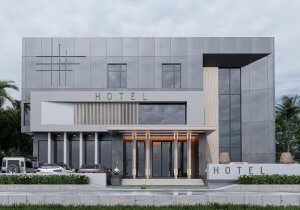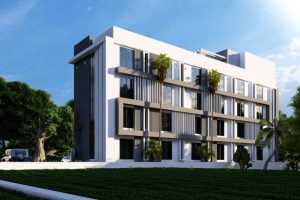This project is a semidetached duplex designed according to the Neo-classical style featuring highlight windows, floor-to-ceiling privacy windows, and courtyards to facilitate daylight and proper ventilation. Ample storage spaces and mixed-use rooms are provided for various client’s needs. Large windows and private balconies are implemented in the master’s bedroom to give access to stunning views and sitouts for evening rests.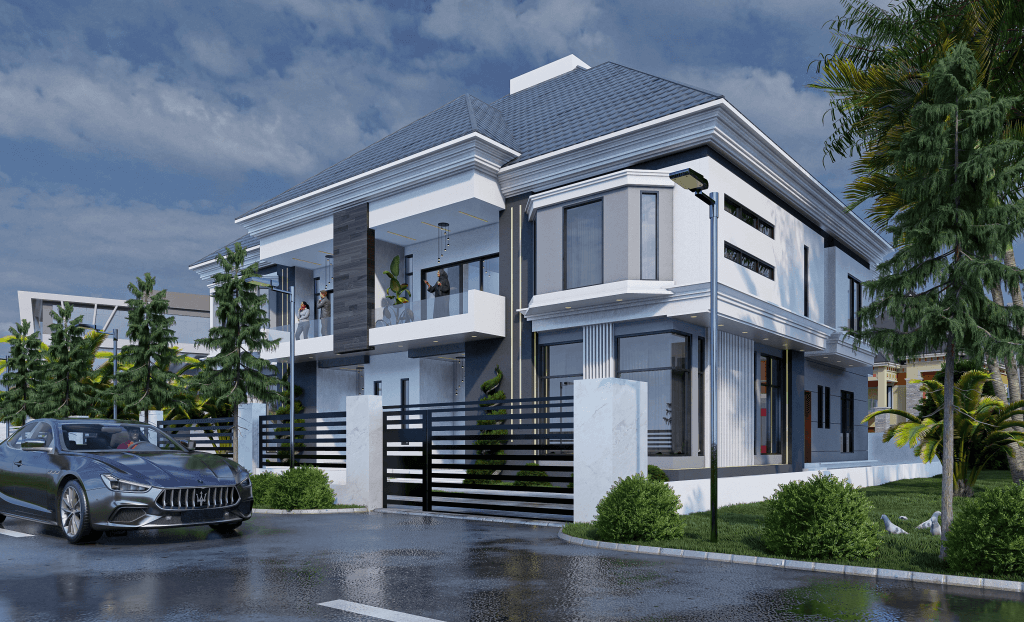

Name
Semi-Detached Duplex
Style
Neo-Classicism, Traditional with Contemporary Design
Principal use
Residence
Site area
730.32sqm
Built area
344.95sqm
Features:
2 Car parks
Total of 4 bedroom en suite with custom wardrobe cabinets, W/C, and private balconies
On the Ground floor:
Anteroom with Guest Toilet
Guest bedroom ensuite
2 Maid room ensuite
Kitchen with inbuilt custom wood slab cabinet
Pantry and laundry
Courtyard
Dining
Main lounge
On the First Floor:
2 bedrooms ensuite
Utility/Study
Box room
Family lounge
Master’s bedroom en suite with walk-in-closet, a private balcony, and a private lounge

