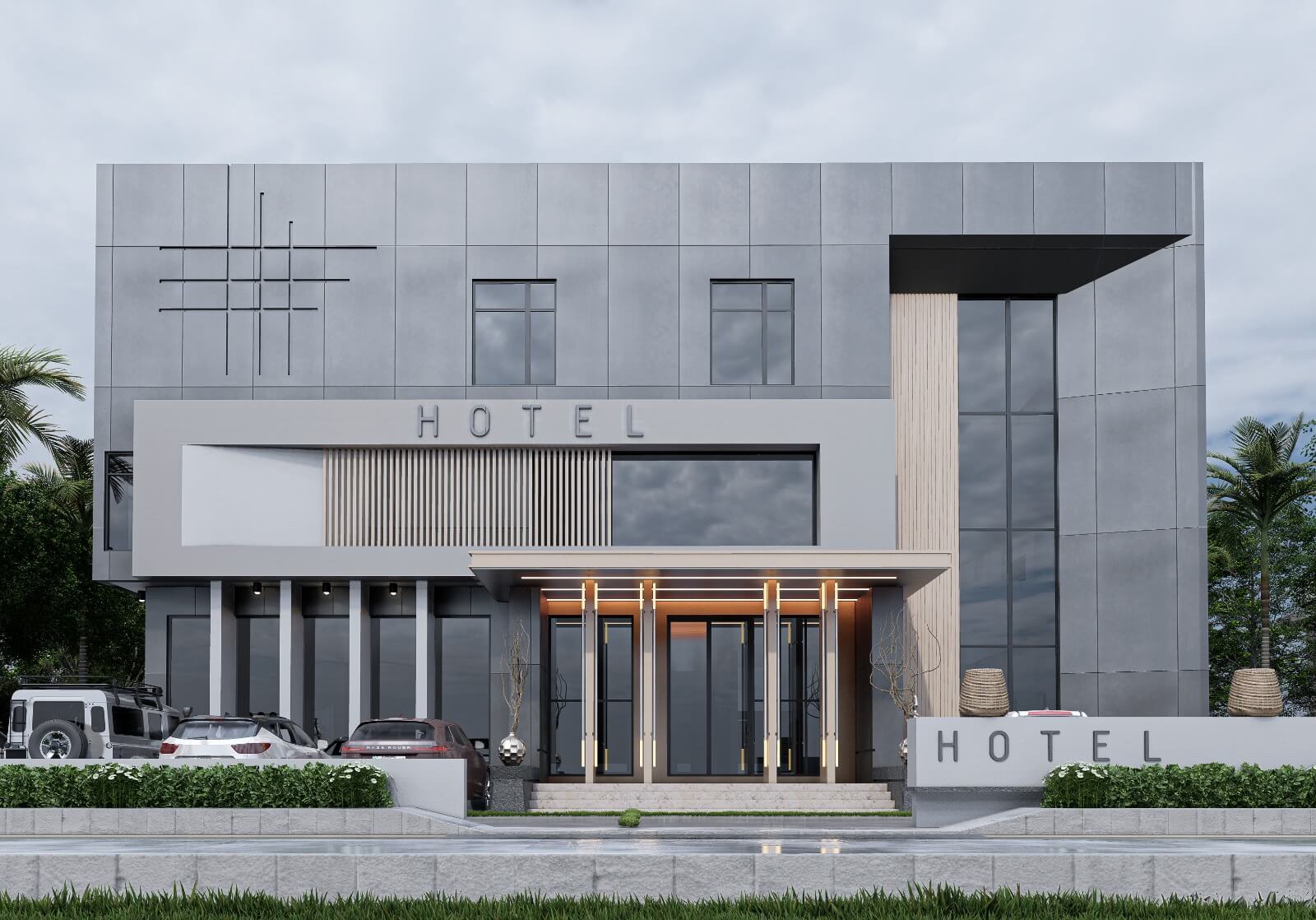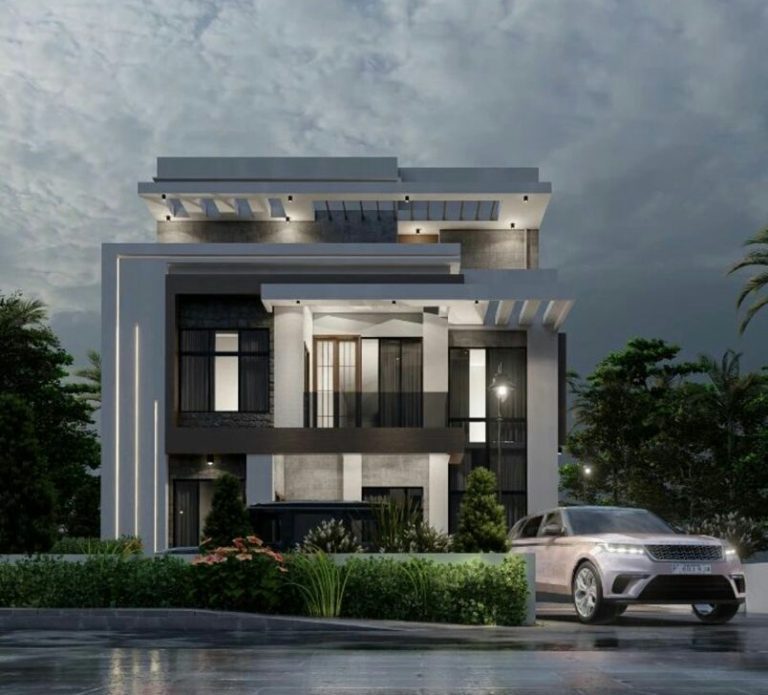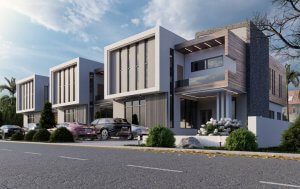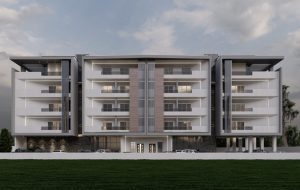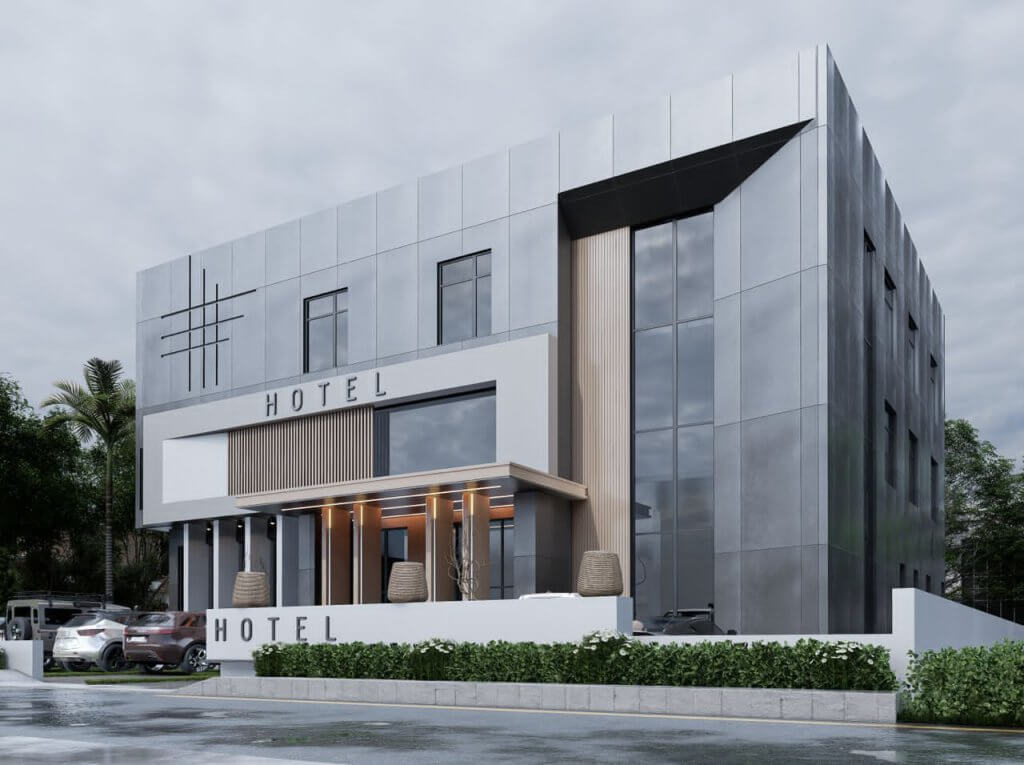

Name
Hotel Project
Principal use
Commercial
Structure
Core Bi-directional
Site area
1898.660 sq.
Built area
412.109 sq.
Features
16 Bedrooms en suite
Staff lodge
Kitchen
Laundry
Storage
Restaurant and bar
Swimming Pool
Outdoor bar/Lounge
Admin Offices
Guest W/Cs
Conference room
Service rooms
Reception
Circulation Area
30 car parks

