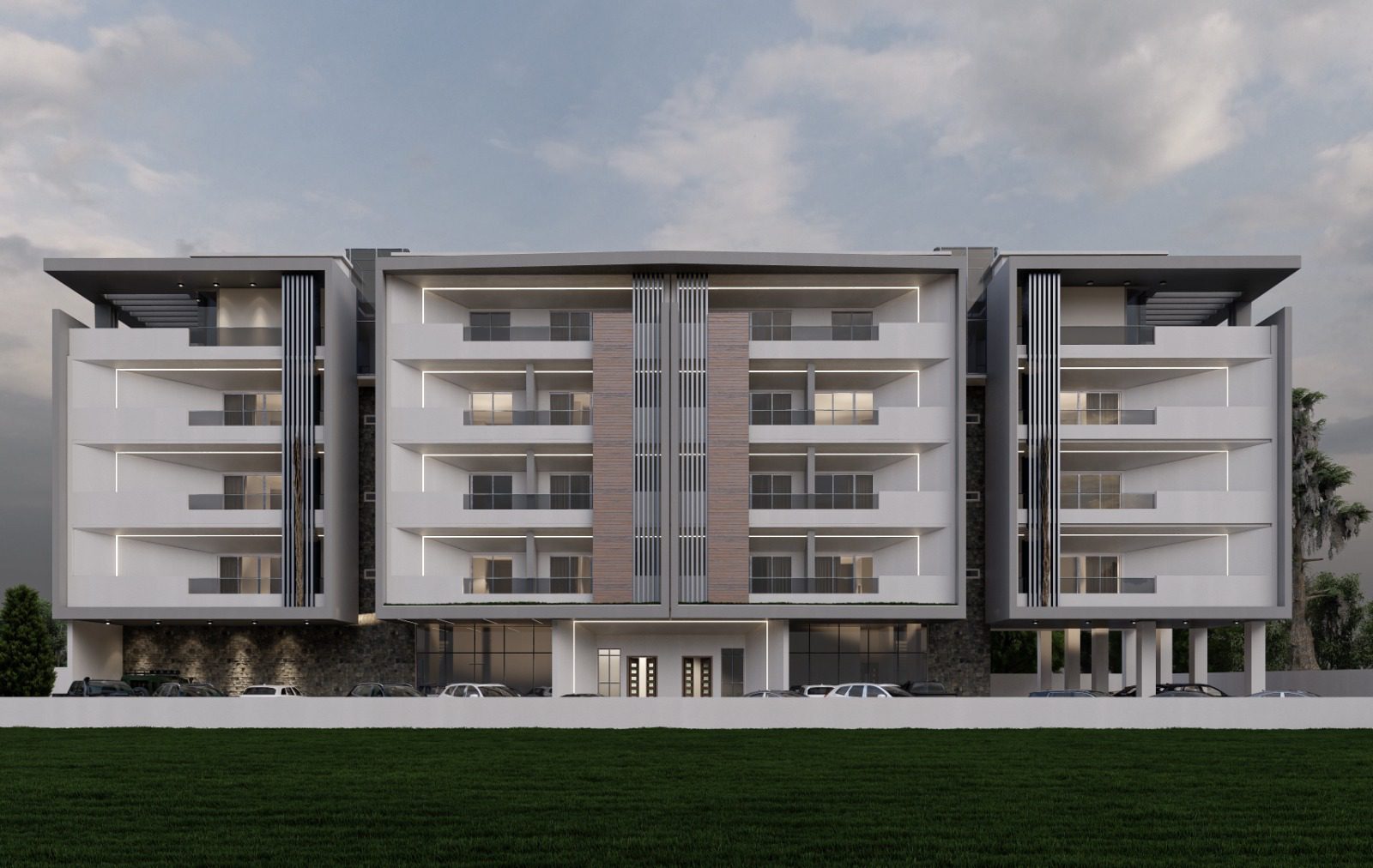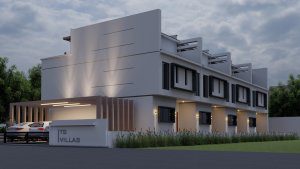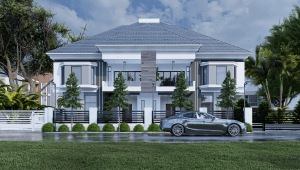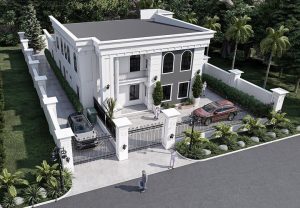A design for multi-level residential design requires adept spatial planning and taking into consideration the behavioral psychology of the end users to provide a built environment that will promote their health and wellness. In order to create a timeless design that boasts minimalist elements and forms, beveled floating balconies were implemented, concrete sculptural forms on the elevation, and metal divider panels that cut the glare coming into the building In the backdrop, stone tiles cladding and vegetation are used to emphasize the local context. In order to implement sustainability by reducing costs generated by artificial ventilation, the balconies along the east-west axis of the site draw in maximum ventilation, and beveled recesses and metal divider panels to reduce the northern glare and dust. Skylight is integrated in the penthouse suites over the lounge area to draw in natural light whilst allowing the residents to bask in the stunning serene healing space that it offers while it connects to the terrace lounge through floor-to-ceiling operable curtain walls connecting man to nature.
Type
Luxury Apartments Design
Style
Sustainability, Luxury, Biophilia
Principal use
Residence
Site Area:
3787.253sqm
Built Area:
504.043sqm.
No of Floors:
5 floors
Features:
Security/ Gen House
30 car parks
Outdoor Garden and Pool area
Lush vegetation
On the Ground Floor:
Service facilities including:
Reception area
Open Lounge
Concourse
Kitchen
Gym
Open Lounge and Bar
Guest Toilets
2 Staircase Halls
2 Elevators
12 units of 2-bedroom apartments on the first to third floors each comprised of:
Lounge
Dining
Kitchen with inbuilt custom wood slab cabinet and Store
1-bedroom ensuite
Master’s bedroom en suite with walk-in-closet, and a private balcony
On the Pent Floor:
Anteroom
Guest Toilet
Terrace Lounge
Main Lounge
Dining
Kitchen with inbuilt custom wood slab cabinet and Store
2 Bedroom ensuite
Master’s bedroom en suite with walk-in-closet, and a private balcony




