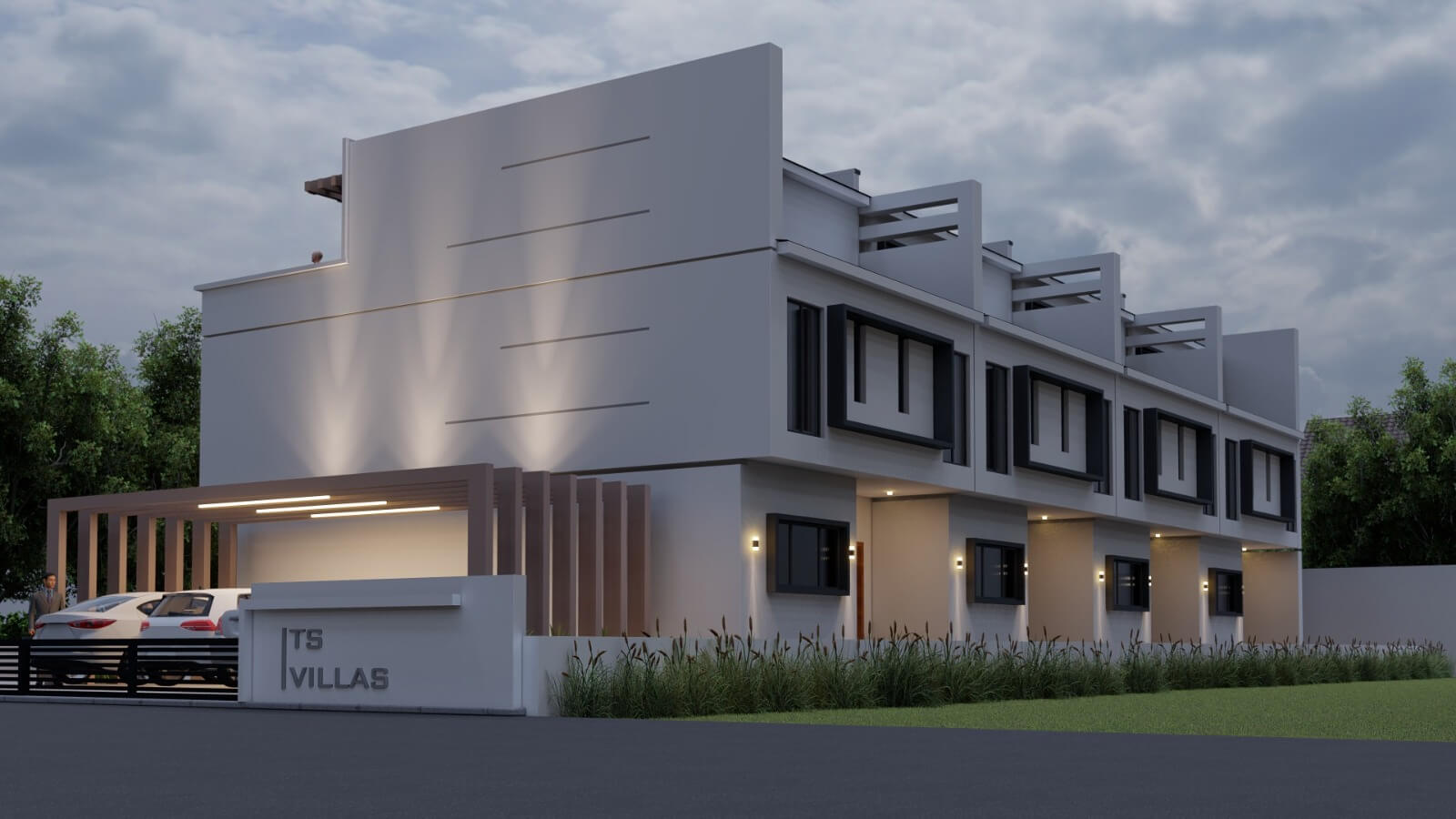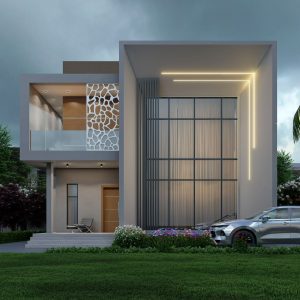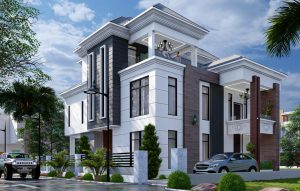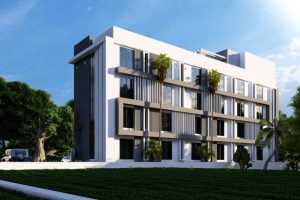This is a portable design that was done to integrate basic spatial needs within a tight site constraint and budget allocation for growing families. It features adaptability and simplicity with modern finishes, solar shading devices, and floor-to-ceiling windows to minimize solar gain and increase the thermal comfort of the building while integrating day lighting. From ensuite rooms to adequate parking spaces to the implementation of greenery that is used to improve the health and wellness of the end users and environment.
Type
4 unit townhouse apartments
Style
Contemporary, Simplicity, Portable Design
Principal use
Residence
Site area
648 sqm
Built area
371.504 sqm
No of Floors
2 floors plus Pent floor
Features:
8 Car parks
Total of 4 bedroom en suite with custom wardrobe cabinets, and W/C
On the Ground floor:
Anteroom with Guest toilet
Maid’s bedroom en suite
Kitchen with inbuilt custom wood slab cabinet, store, and laundry
Staircase Hall
Main lounge
Dining
On the First Floor:
3 bedrooms ensuite
Balcony
Family lounge
On the Pent Floor:
Master’s bedroom en suite with walk-in-closet, and a private balcony




