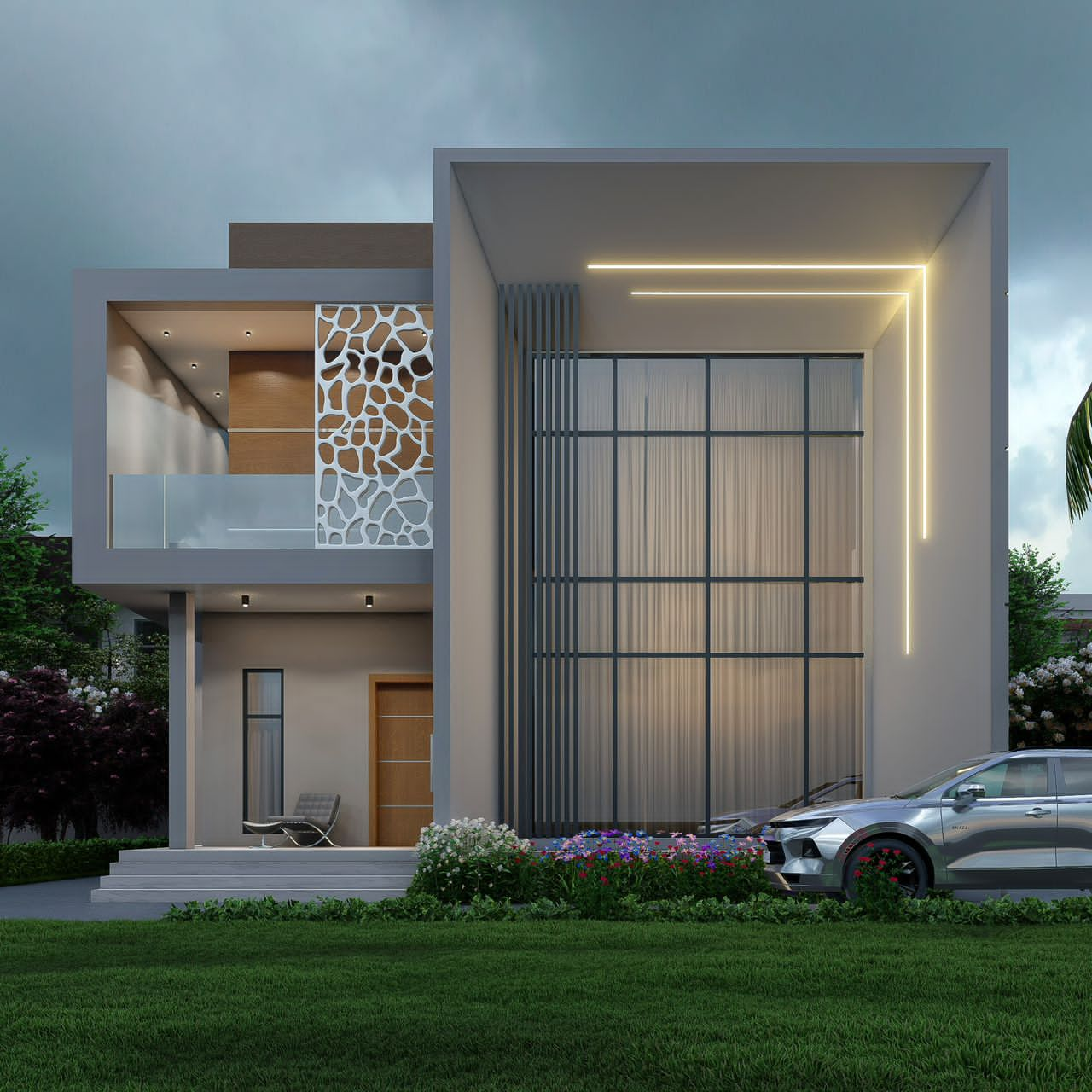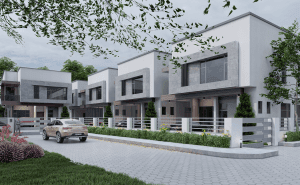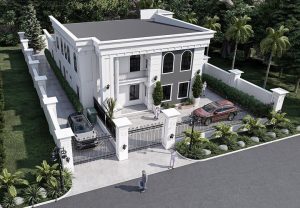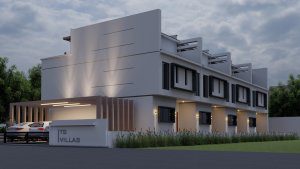A design that is a testament to a taste refined by a luxury lifestyle. It incorporates features like brutalist forms and elements, solid lines, open floor plans, floor-to-ceiling windows, large balcony spaces, and lush vegetation that elicits a connection between the nature-thriving forms of the site and man. The exterior façade integrates full-glazed curtain walls enveloped by a beveled sculptural concrete form that also acts as a shading device to protect the interior spaces from the sun’s glare. Using a beam and column structural system allows non-load bearing walls to adapt a more flexible layout of spaces to the use of natural finishes, bold forms, bio-inspired furnishings, and patterns. The result is a sculptural piece that fits within its local environment.
Type
Contemporary Villa Design
Style
Brutalist, Luxury, Biophilia
Principal use
Residence
No of Floors:
2 floors
Features:
Security/ Gen House
Car park
Outdoor Garden
On the Ground Floor:
Anteroom
Guest Toilet
Main Lounge
Dining
Kitchen with inbuilt custom wood slab cabinet and Store
Laundry
Maid’s room ensuite
Guest Bedroom ensuite
On the First Floor:
2 bedrooms ensuite
Study
Family Lounge
Master’s bedroom en suite with walk-in-closet, and a private balcony




