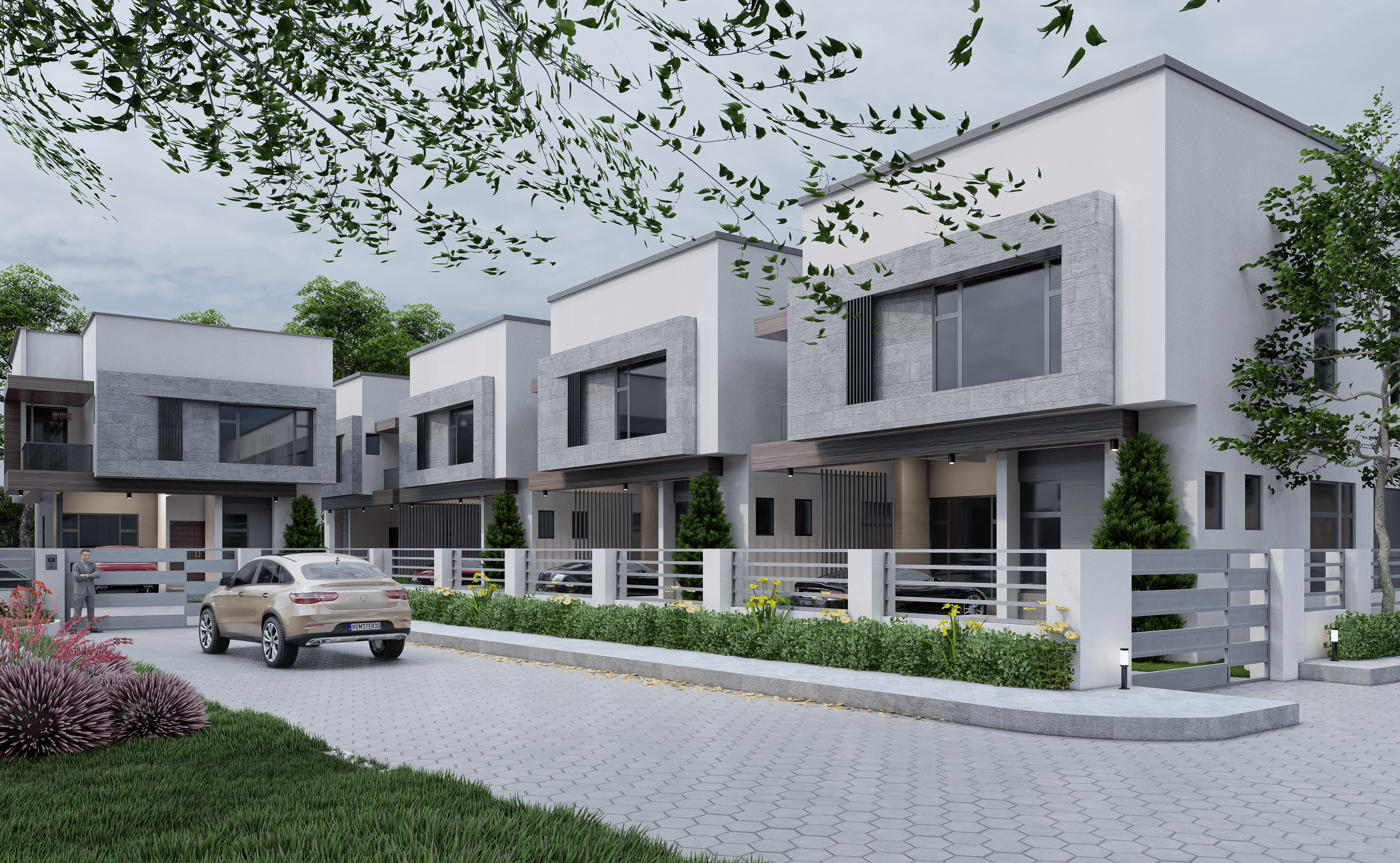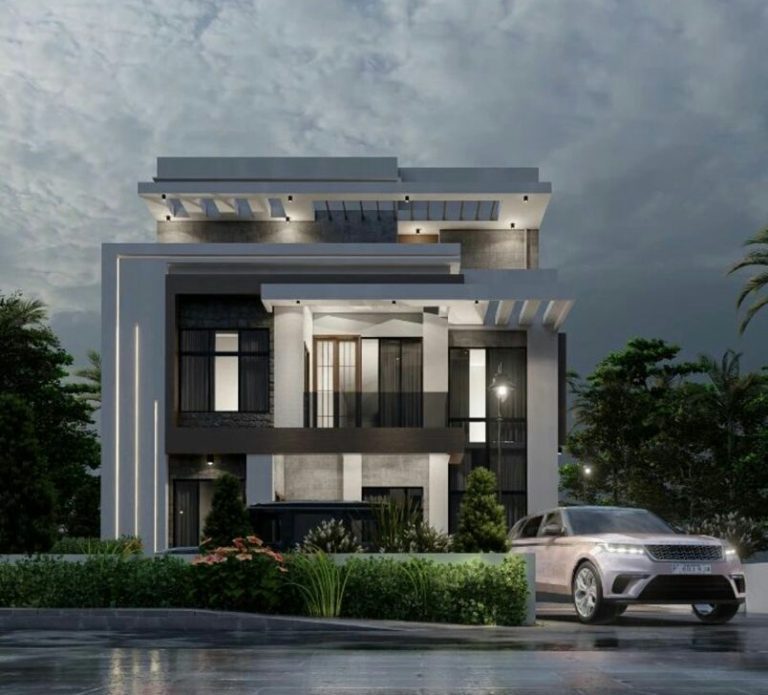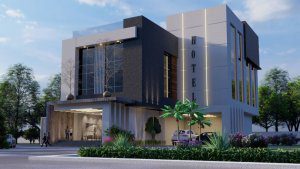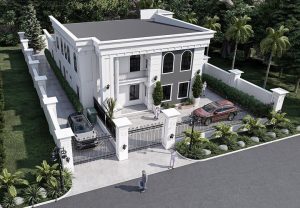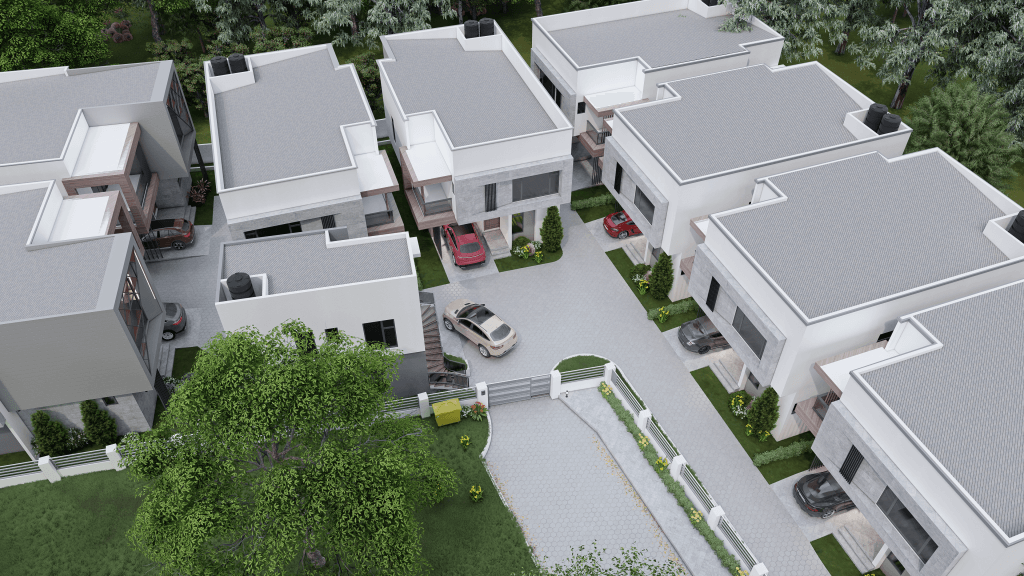

‘Designing without functionality is like an art without purpose, utterly useless’
Type
8 units 5 bedroom fully detached Duplex
Style
Luxury, Minimalism and Simplicity
Principal use
Residence
Site area
2009.437 SQM
Built area
1,094.957 SQM
Average Unit Area
140 sqm
No. of Floors
2
Features
Security and Maintenance Office
Personal Water Supply and Purification Systems
8 Private Car parks
Total of 8 units with 5 bedroom en suite with custom wardrobe cabinets, W/C and private balconies each.
On the Ground floor:
2 Bedroom ensuite
Kitchen with inbuilt custom wood slab cabinet
Store
Main lounge with a custom-built bar
On the First Floor:
2 bedrooms ensuite with balcony
Family lounge with a custom-built bar
Master’s bedroom en suite with walk-in-closet and a private balcony
Click here to shop for your house plan design

