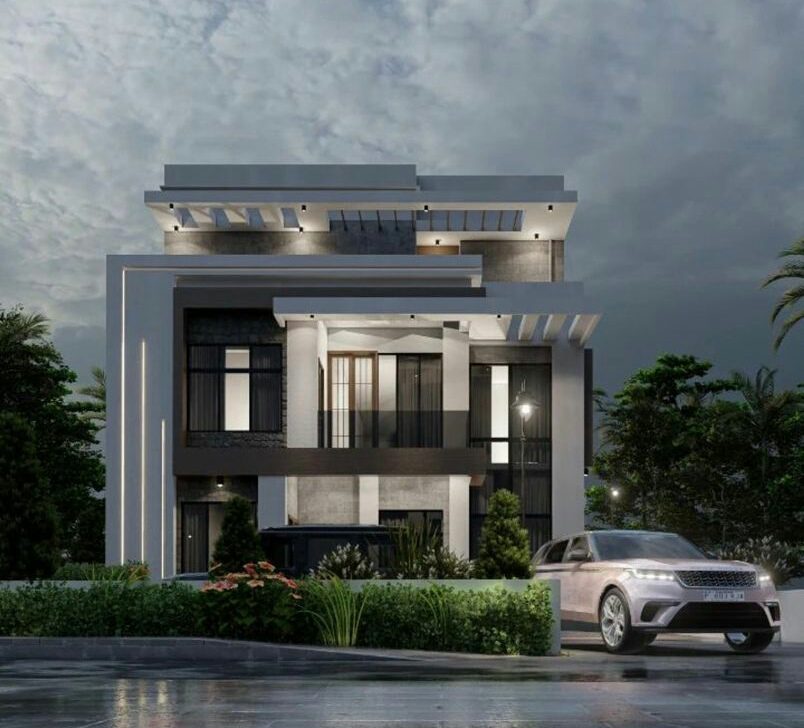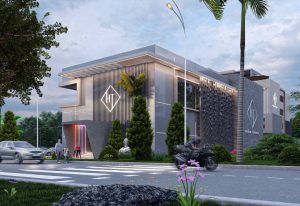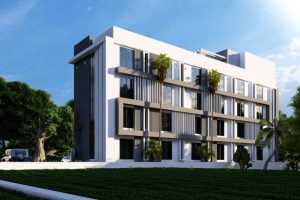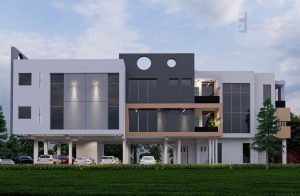

Type:
Luxury Villa Design
Style:
Contrast, Luxury, Timeless
Principal use:
Residence
Site Area:
500.300sqm.
Built Area:
190.334sqm
No of Floors:
2 floors plus pent floo
Features
Security/ Gen House
Car park
Outdoor Garden
On the Ground Floor:
Anteroom
Guest Toilet
Main Lounge
Dining
Dry Kitchen
Kitchen with inbuilt custom wood slab cabinet and Store
Open bar
Wine Store
Laundry
Guest Bedroom ensuite
Elevator
Staircase
On the First Floor:
3 bedrooms ensuite with wardrobe closets and balconies
Office/Study
Family Lounge
Cinema
On the Pent Floor:
Master’s bedroom ensuite with walk-in-closet and W/C
Wet bar
Private Lounge
2 private balconies



