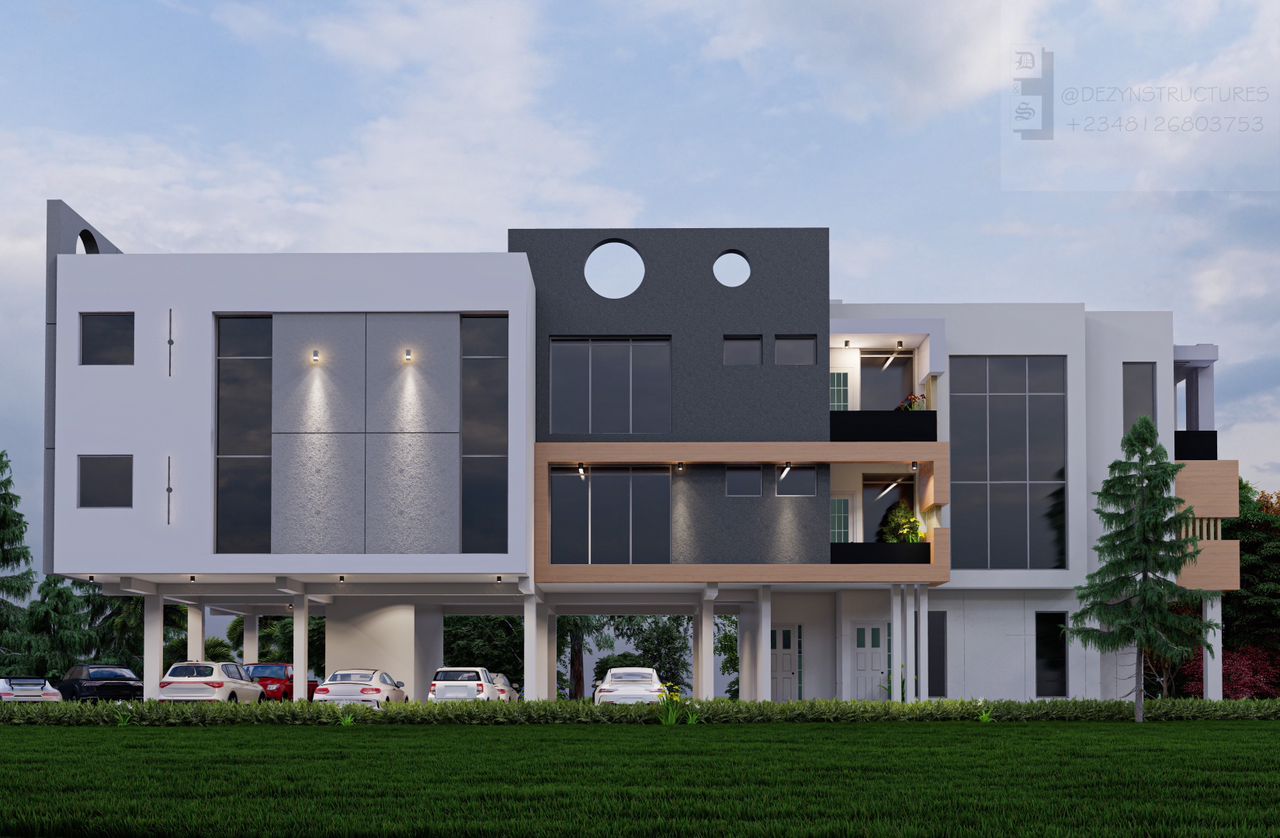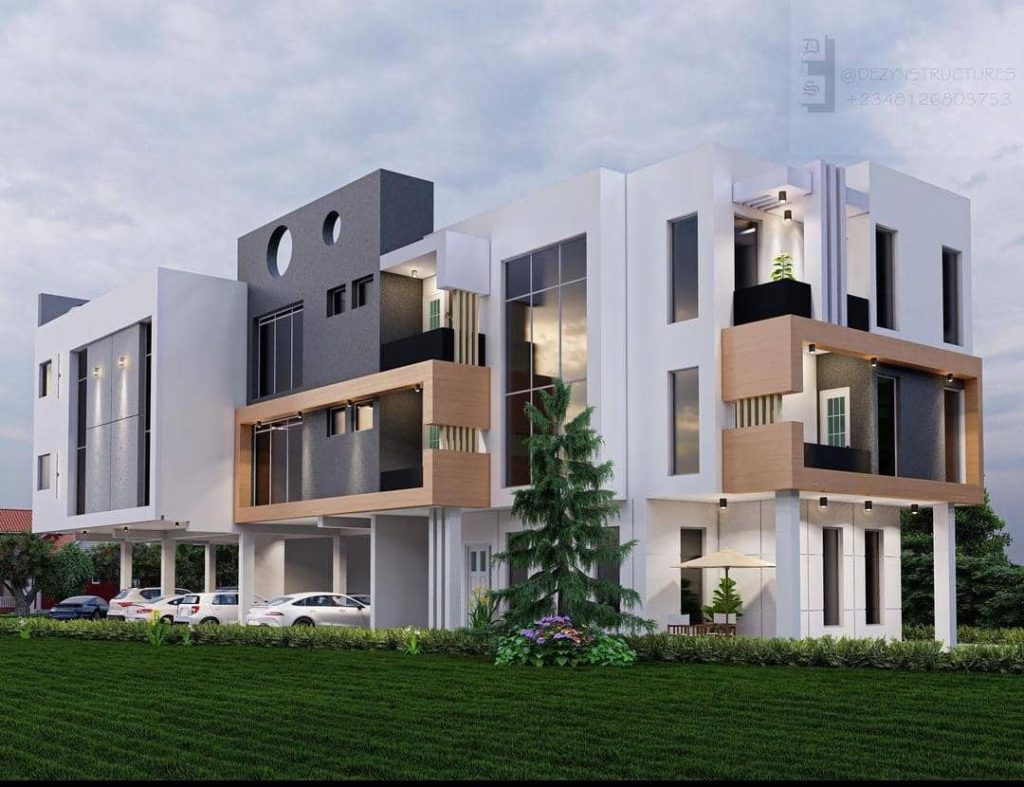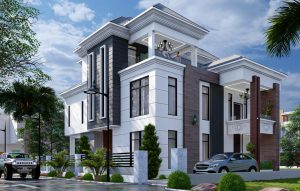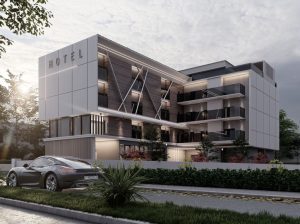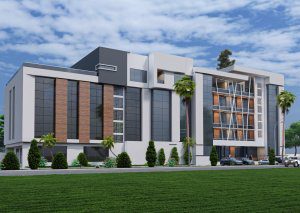This project seeks to redefine the concept of ‘commercial homes’ and ‘quality’. The design makes use of minimum spatial requirements to achieve portable designs that address the shelter needs of young families throughout their growth process. Situated on a site that is a narrow right-angle trapezoid, the design effectively utilizes the site while accommodating the spatial needs of the project and still achieving the appropriate setbacks. The site is designed to include an extension that can be further developed as a connecting space embedded within natural elements to elicit a great sense of health and wellness which is extremely beneficial to the developmental process of young users. Utilizing simple lines and edges, gentle contours and minimalistic finishes, and large window openings against wooden materials in the backdrop, the design aims to gently draw the users to the serene nature around them allowing them to be connected to their environment, effectively making the spaces feel like home.
Type
Proposed Multi-floor Apartment Design
Style
Minimalism, Portable Design
Principal use
Residence
Site area
545.078 sqm
Built area
225.960 sqm
No of Floors:
3 floors
Features:
2 Staircase Halls
7 units of ensuite 2-bedroom apartments
In each unit:
Guest Toilet
Lounge and Dining
Kitchen with inbuilt custom wood slab cabinet
2 Bedrooms ensuite
Luxury Hotel Suite and Club Design

