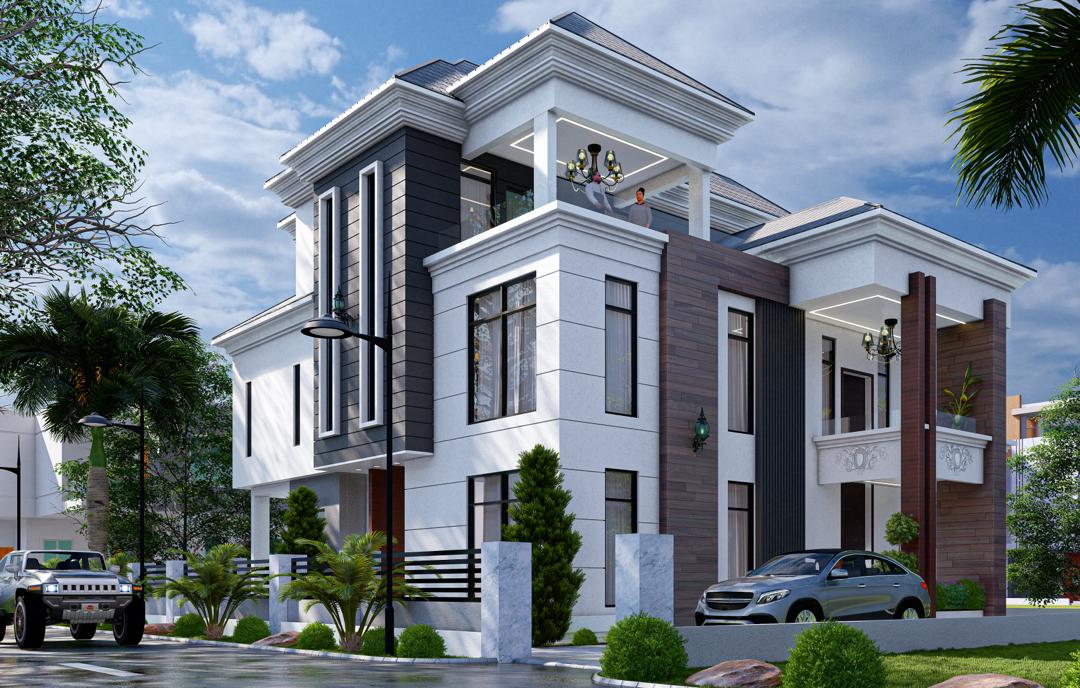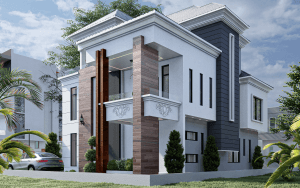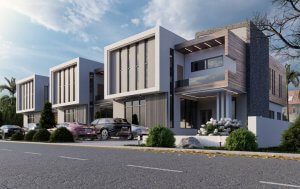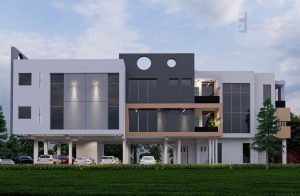This is a single duplex occupying a total space of 176.230sqm in a land size of 403.003sqm. The total main building is 176.230sqm big occupying a percentage of 43.73% of the total land area.
The ground floor comprises of a big ante room of 13sqm with a visitor toilet of 2sqm, main lounge of 35sqm and a dining of 19sqm. It has a kitchen/breakfast area of 27sqm, guest room of 14sqm with a toilet of 3sqm and a maid room of 6sqm with a toilet of 2sqm.
The first floor comprises of a family lounge sized 24sqm, three bedrooms, a laundry of 6sqm and a box room of 5sqm. Bedroom 1 has an area of 28sqm with a toilet of 5sqm, bedroom 2 has an area of 29sqm and a toilet of 6sqm and bedroom 3 has an area of 25sqm with a toilet of 3sqm.
The pent floor is made up of the master’s personal space; a bedroom of 39sqm, toilet of 12sqm, walk-in-closet of 17sqm and a personal balcony of 25sqm.
The ground and first floor have a height of 3.6m while the pent floor has a height of 3.3m.
The exterior of the building has a dark brown glossy mahogany wooden design on the approach. It also has a lighter shade of dark brown glossy mahogany wooden design on the smaller column. The main colour of the building is white with a 50mm wide and a 30mm deep wall reveals 1000mm apart on some walls and 200mm apart of other walls. The approach wall on the pent floor has a dark grey colour with a 600mm high concrete fascia and a tiled roof.
The total cost of building this luxury duplex is xxxxxxxx. Click here to shop for duplex house plan and get a free cost of building.




