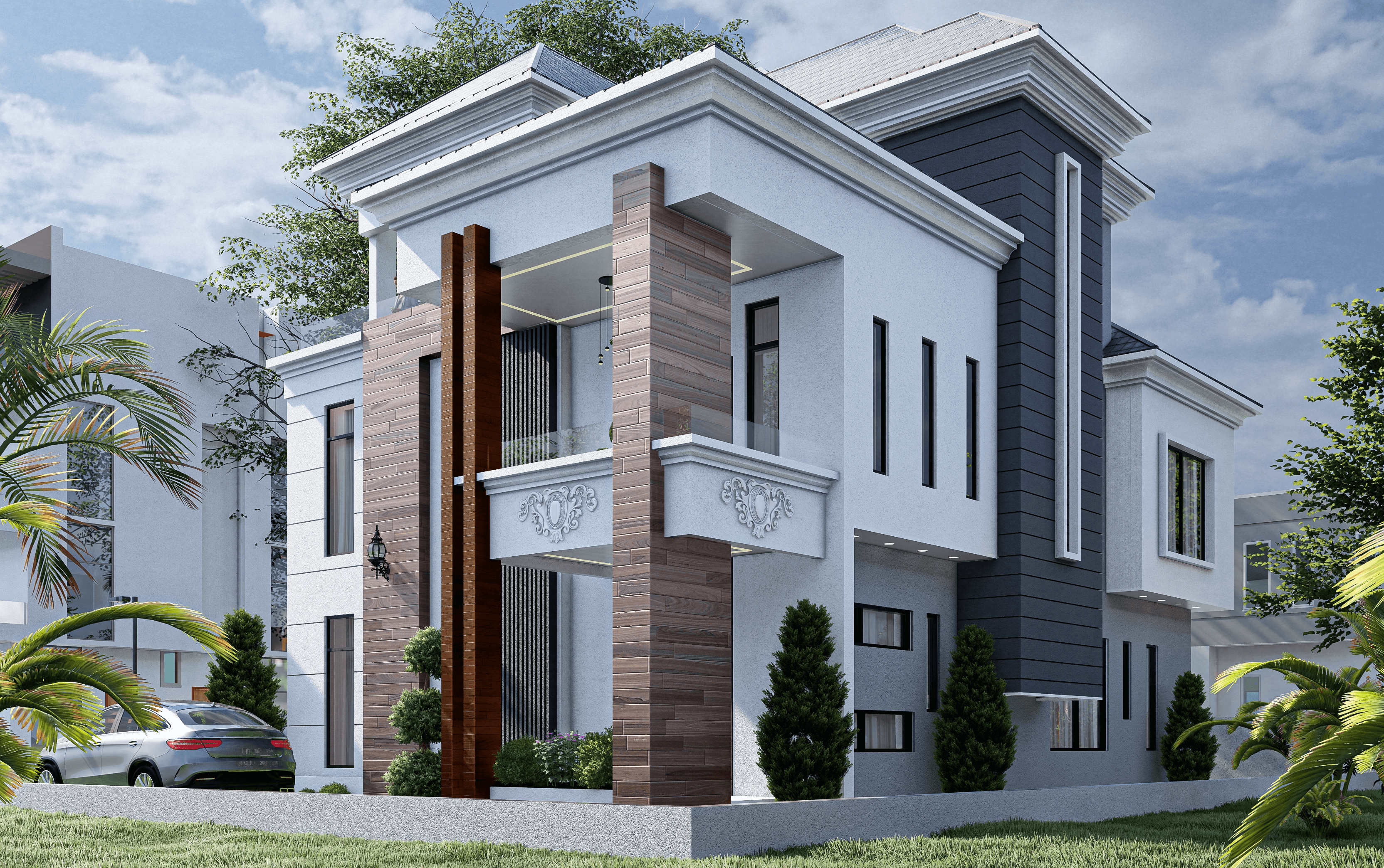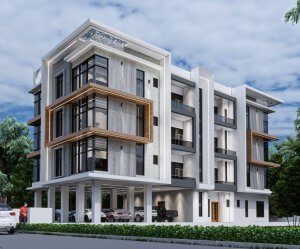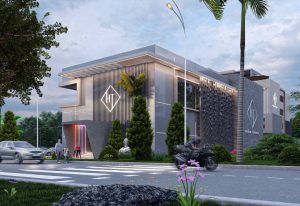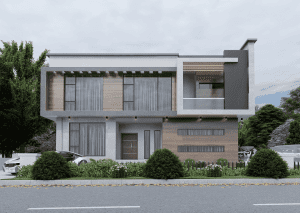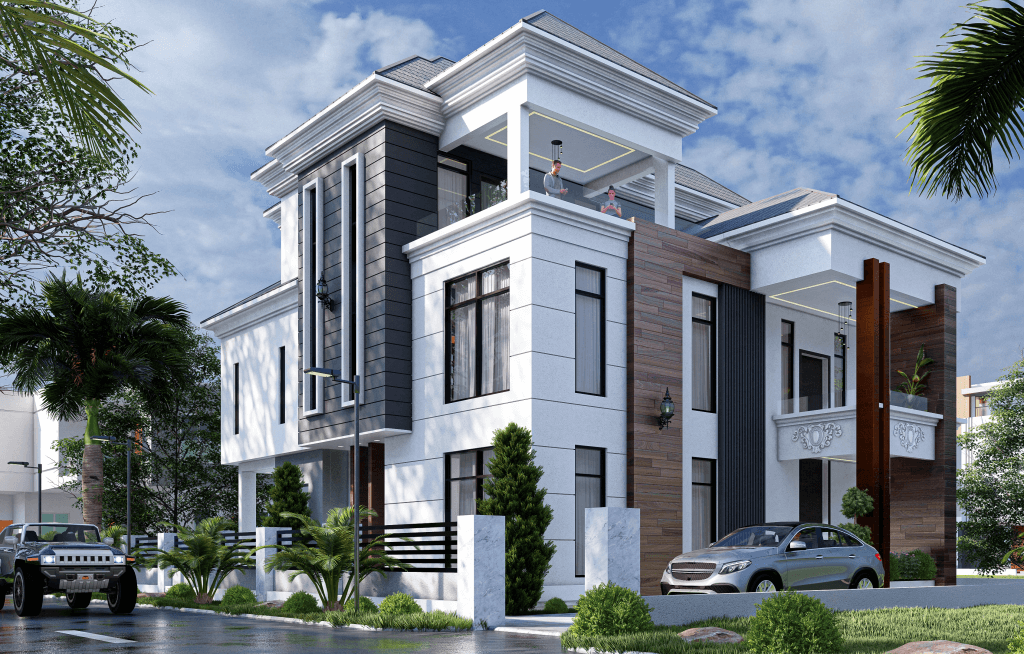

Type
Luxury 4 Bedroom Duplex with a penthouse suite
Style
Neo-Classical, Contemporary, Opulence, Sustainability
Principal use
Residence
Site area
403.003 sqm
Built area
176.230 sqm
No of Floors
2 plus pent floor
Features:
4 Car parks
Total of 5 bedroom en suite with custom wardrobe cabinets, W/C, and private balconies
On the Ground floor:
Anteroom with Guest toilet
Guest bedroom ensuite
Maid’s room ensuite
Kitchen with inbuilt custom wood slab cabinet, store, and mini dining
Staircase Hall
Main lounge
Dining room
On the First Floor:
3 bedrooms ensuite with private balconies
Laundry
Box room
Family lounge
On the Pent Floor:
Master’s bedroom en suite with walk-in-closet, private balcony

