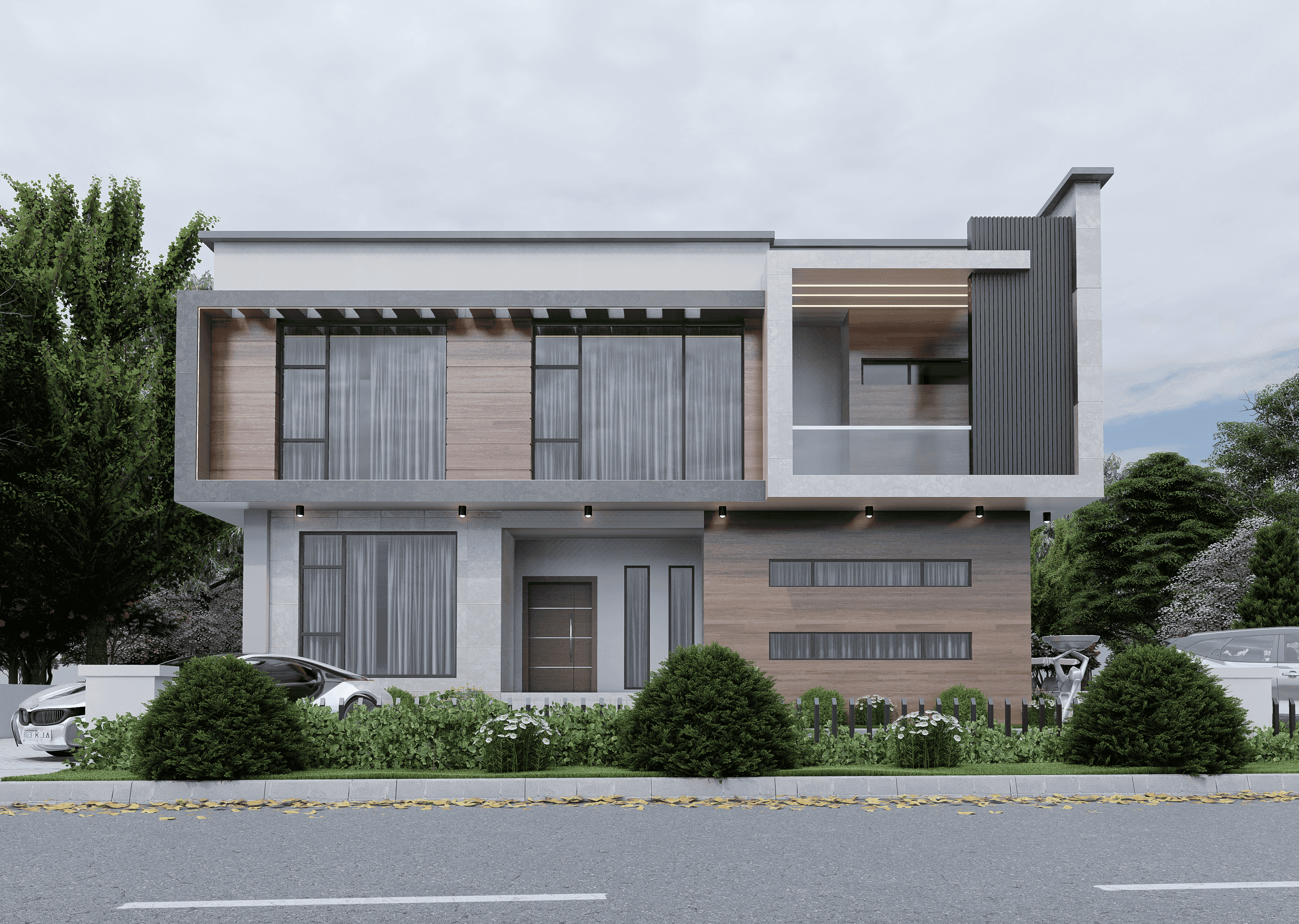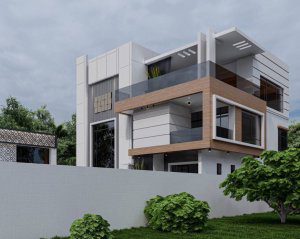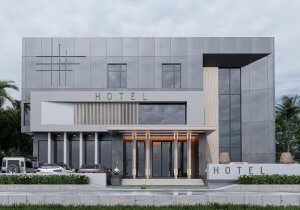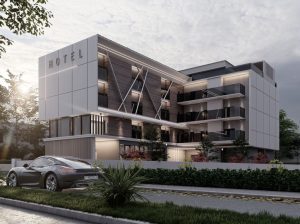Every hardworking person’s dream is to retire in a home designed with lavish comfort and style designed to exude his personality and characteristics. He wishes for a home that is a testament to the sacrifices and work of his youth. This luxury project located in a thriving nature environment seeks to mirror the relationship between the earth and the sun; man and nature from floor-to-ceiling glazed curtain walls to the introduction of the culture of biophilics through water bodies and selected vegetation to enhance health and wellness. Natural Lighting, Ventilation, minimalism, and communality were among the design themes considered in this design. This includes a three-spatial view of the pool area from the kitchen, lounge, and bar/dining. To inculcate the client’s need for privacy and comfort, there are spatial configurations for a safe room, cinema, and games room on the first floor. It is indeed a home built with style.
Total of 5 bedroom en suite with custom wardrobe cabinets, W/C and private balconies
On the Ground floor:
Anteroom with Guest Toilet Gym
Guest bedroom ensuite Maid’s room ensuite
Kitchen with inbuilt custom wood slab cabinet, store and laundry Main lounge
Outdoor pool accessed from the main lounge, dining and kitchen
On the First Floor:
2 bedrooms ensuite with private balconies Cinema
Family lounge
Office facing the pool area
Master’s bedroom en suite with walk-in-closet, a private balcony, safe room and a private lounge facing the pool area




