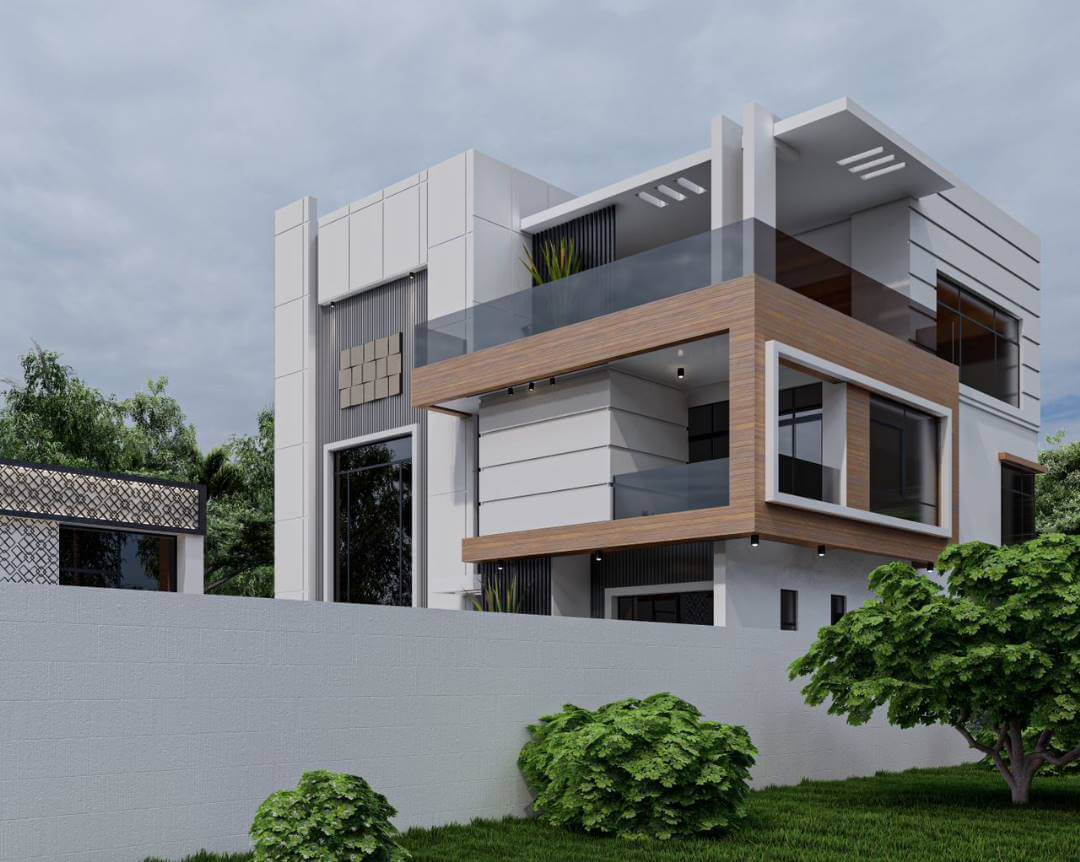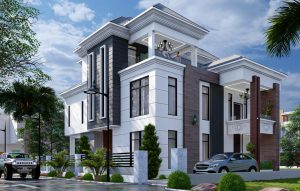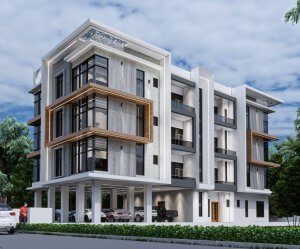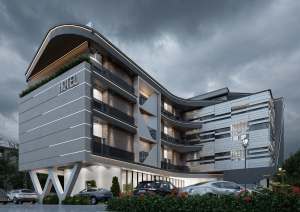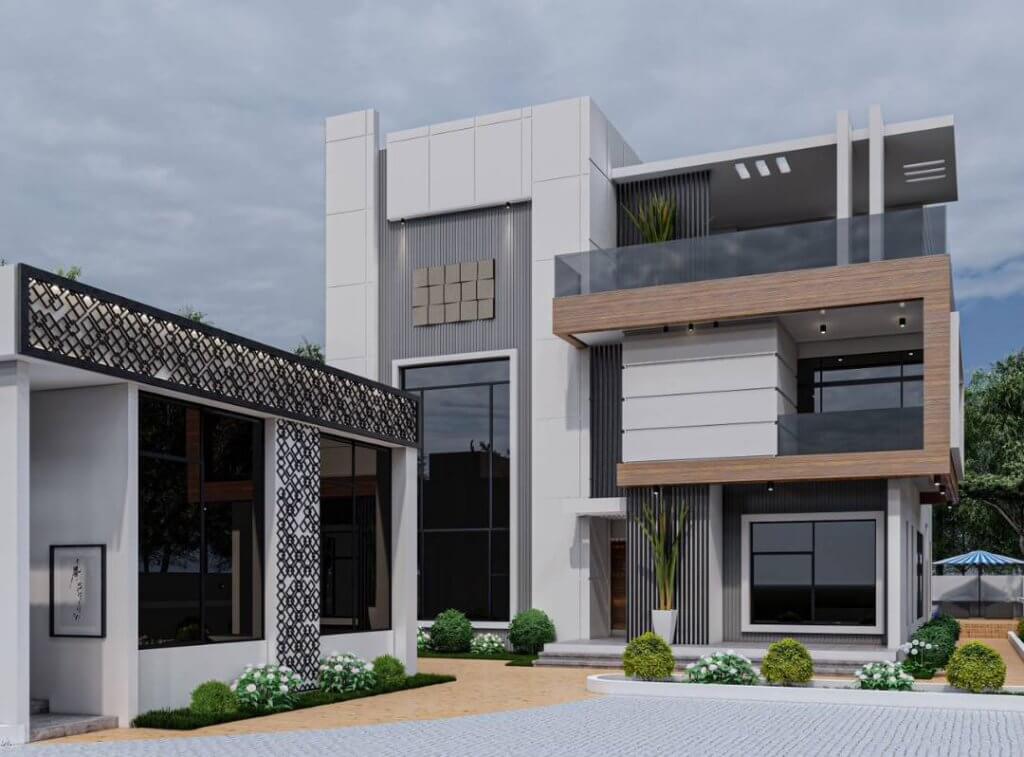

Type
Contemporary Villa Design with a Musalla
Style
Contemporary, Opulence, Sustainability
Principal use
Residence
Site area
884.687 sqm
Built area
313.732 sqm
No of Floors
3 floors
Features:
4 Car parks
Security and Gen House
57m2 Musalla
Swimming Pool
Total of 4 bedroom en suite with custom wardrobe cabinets, W/C, and private balconies
On the Ground floor:
Anteroom with Guest toilet
Guest bedroom ensuite
Kitchen with inbuilt custom wood slab cabinet, store, and laundry
Staircase Hall
Main lounge
Large Dining room
On the First Floor:
3 bedrooms ensuite with private balconies
Master’s bedroom en suite with walk-in-closet, private balcony
Family lounge
On the Second Floor:
Cinema
Home Office
Gym
Outdoor Deck

