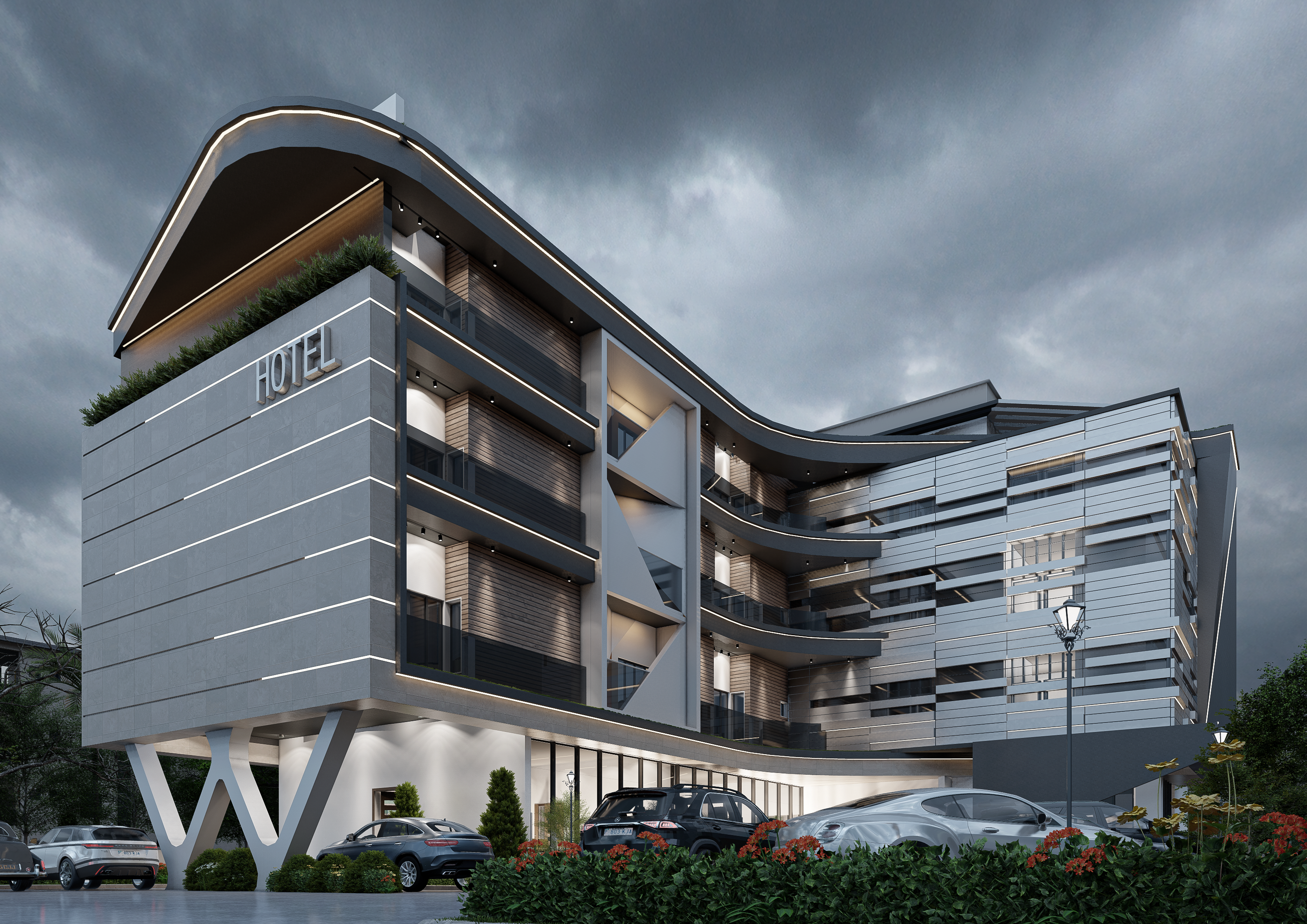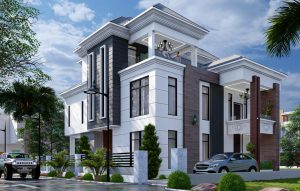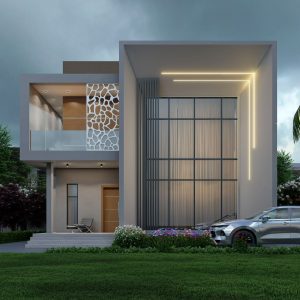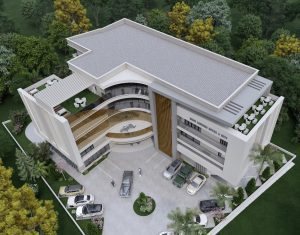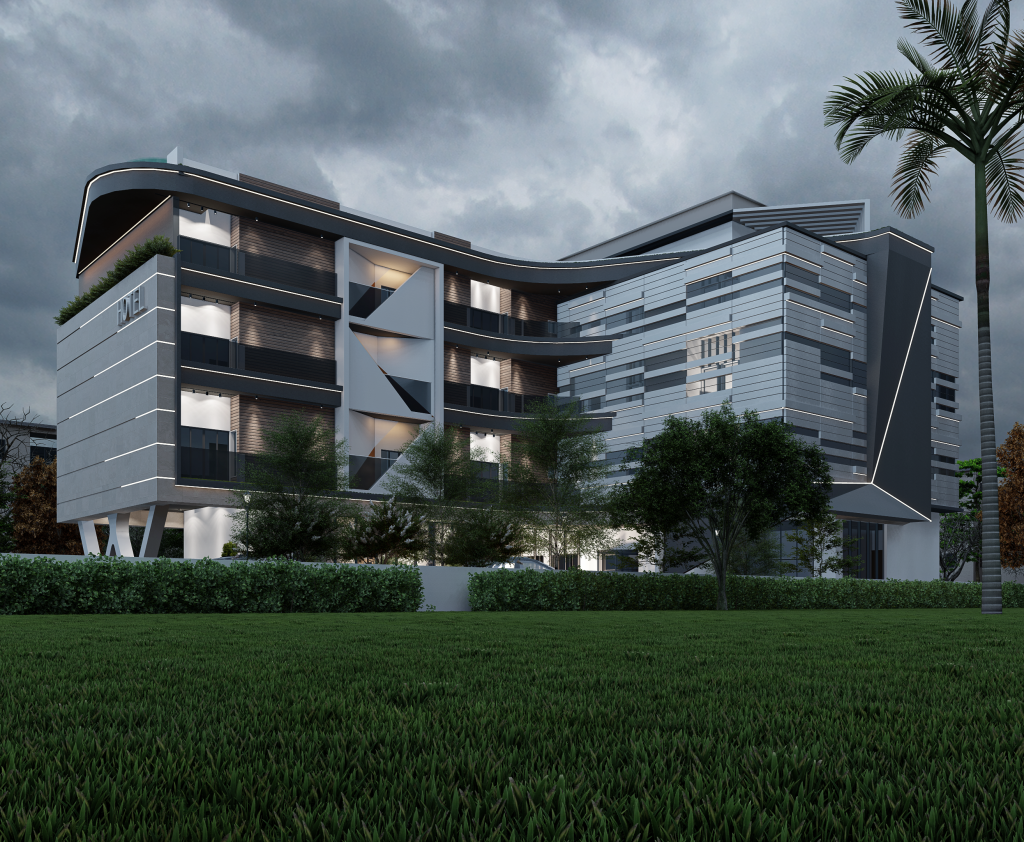

The ground floor comprises of a large reception area of 111sqm with a Front desk area of 13sq.m., A boutique area of 38sqm, indoor lounge area of 47 sq.m, Indoor restaurant of area 51sq.m. facing the pool, Gym area of 28sq.m., conference hall of area 69sq.m., Office spaces of 17sq.m. each, Kitchen of area 23sq.m., and a laundry of area 14sq.m.
The first floor comprises of 13 bedrooms with area of 23 sq.m. each, spacious showers, Dedicated wardrobe spaces for clothes and luggages, city view Balconies of 3sq.m. each.
The Second floor comprises of 14 bedrooms with area of 23 sq.m. each, spacious showers, Dedicated wardrobe spaces for clothes and luggages, city view Balconies of 3sq.m. each.
The third floor comprises of 14 bedrooms with area of 23 sq.m. each, spacious showers, Dedicated wardrobe spaces for clothes and luggages, city view Balconies of 3sq.m. each.
Most of the Comments we have received on this design is the love for the Silver Claddings, making it a Unique design not seen anywhere around Nigeria. Also take not of the V-Shaped Pillars in front.
The pent floor is made up of a relaxation lounge, outdoor pool, and a pool lounge
The ground floor have a head room of 4.2m while other floors has a headroom of 3.6m.

