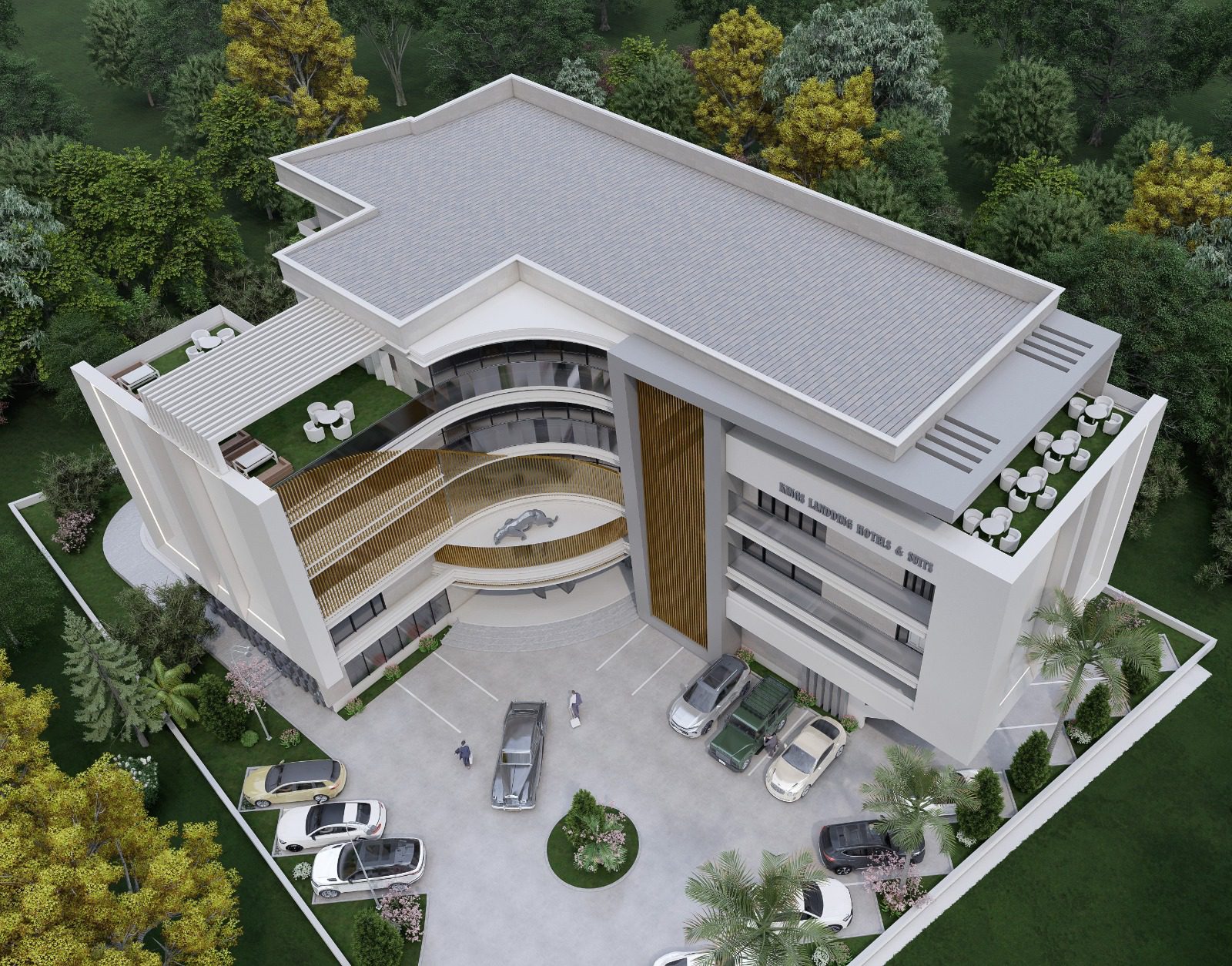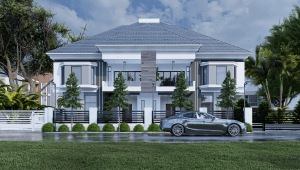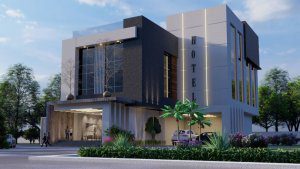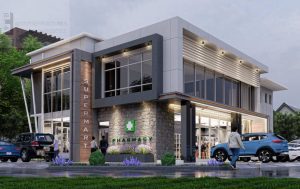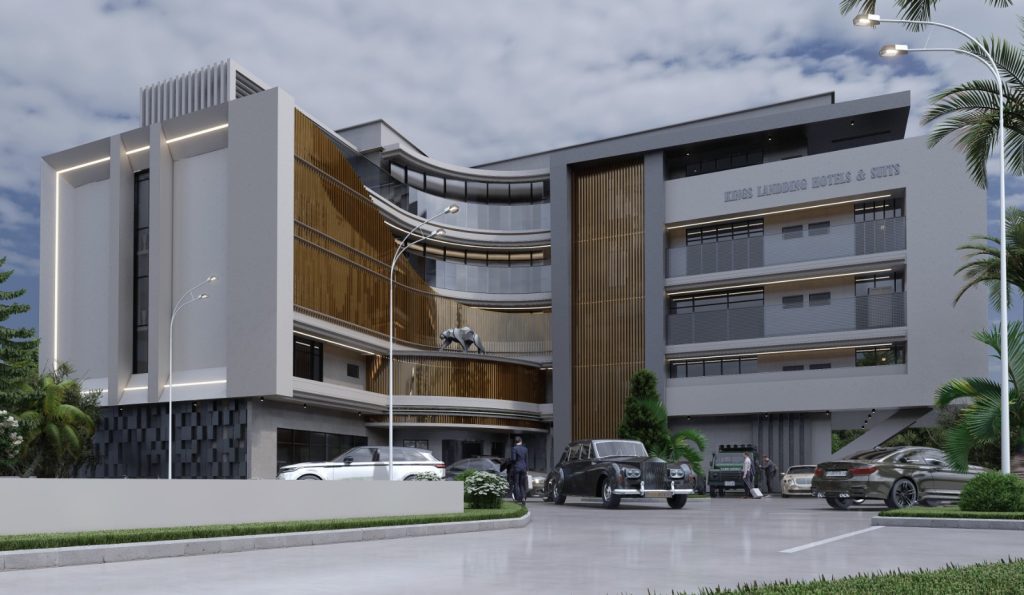

Type
5-Star Deluxe Hotel Suites Design
Style
Afrocentric, Luxury, User experience
Principal use
Residential-Commercial
Site Area:
2031.832sqm
Built Area:
655.772sqm
No of Floors:
5 floors
Features:
Security/ Gen House
20 Car park
Outdoor Pool Area
On the Ground Floor:
Reception
Lounge Area
Pool bar and Lounge
Pool changing room
Access Hall (Staircase and Elevator)
Service Stairs
Restaurant
Kitchen
Store
Laundry
Admin Offices
Conference Hall
Gym
Guest Restrooms
On the First Floor:
Concourse
7 Rooms ensuite
2 Deluxe Room suite with private lounge
Games room and wine bar
Lounge
Saloon and Spa
On the Second floor:
4 Deluxe Suites with Lounge Areas
7 Rooms ensuite
On the Third floor:
6 Rooms ensuite
On the Pent-floor:
3 maisonette suites featuring lounge and kitchenette on the third floor and one bedroom ensuite on the fourth floor
3 Pent-floor Suites with Lounge Areas
Bar
Outdoor Lounge Areas
Click here to shop for your house plan design

