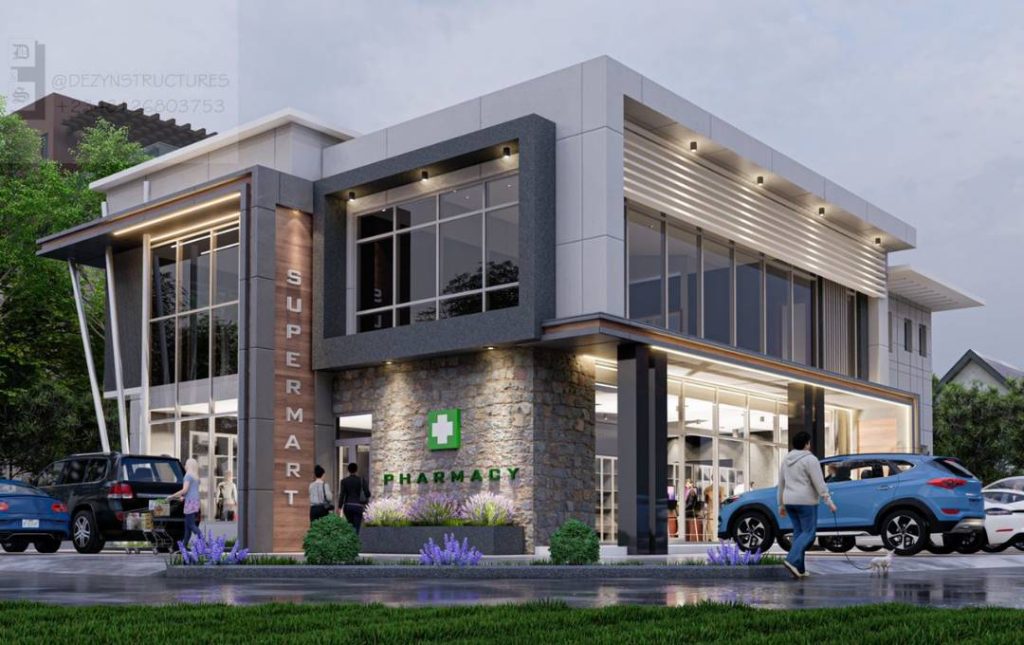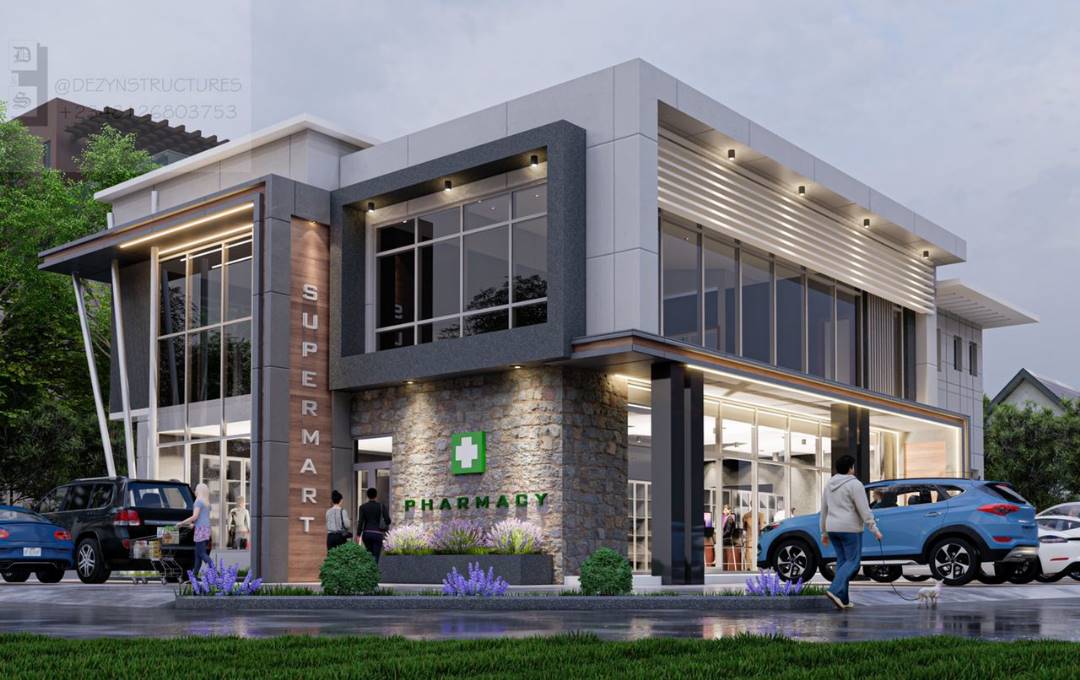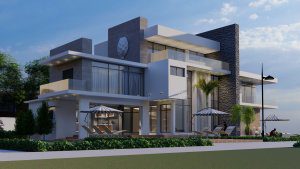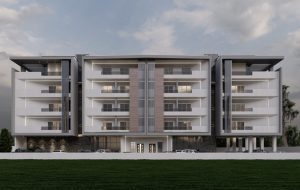

Type
Groceries Store Design
Style
User Experience, Adaptability, Resilience
Principal use
Commercial
Site Area:
686.708sqm
Built Area:
242.132sqm
Green Area:
61.7sqm
No of Floors:
2 floors
Features:
Security/ Gen House
Car park
On the Ground Floor:
Shopping Hall (191m2)
Restrooms
2 Staircase Halls
On the First Floor:
Pharmacy
2 Open Office Spaces (avg. 50m2 each)
Server rooms
Store




