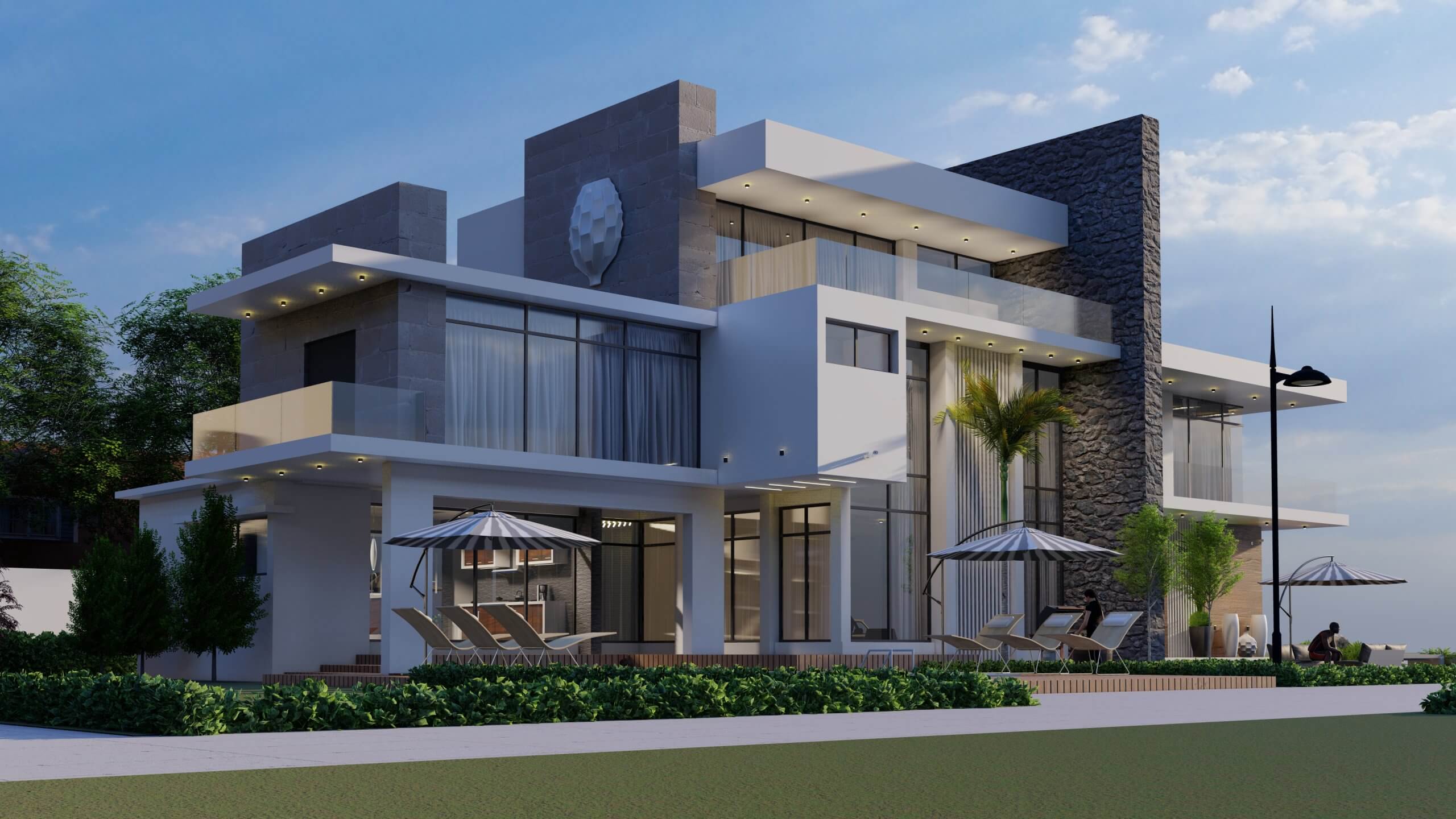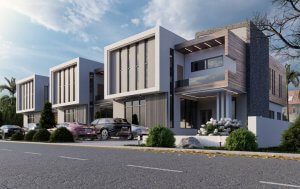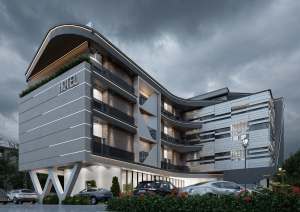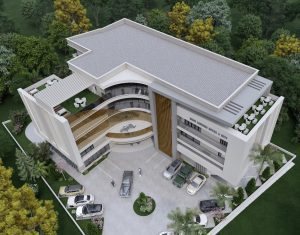This Chateau is designed for a client who has exquisite taste and standards. The project showcases a synchronized blend of specific design themes and elements that will particularly celebrate the client’s personality, style, culture, and heritage. Natural materials such as engineered wooden slate tiles and panels, and stone slabs were used in the interior. A structural load-bearing wall made of rammed earth and stones was used to act as a divider, solar shade, and symbol of the North’s heritage. The rooms are spacious and fitted with custom walk-in closets and common lounges. The kitchen was designed for one who loves the art of cooking, from custom slab cabinets to skylights to bring in abundant daylight. Sustainable strategies were implemented by positioning the building in a North-south orientation. Placing the rooms at the south axis with proper fenestrations to integrate natural ventilation and daylight. The pool was positioned at the north axis in order to facilitate proper cooling of the building during the day and thermal insulation at night. From large span cantilevered rooms with floor-to-ceiling windows to custom-designed kitchen with skylights to a gym and cinema for recreational activities, it is worth saying that this is a castle fit for a King and his queen.
Name
Luxury Chateau Design
Type
5 Bedroom Duplex plus Boys Quarters
Style
Opulence, Minimalism, Africa Futurism
Principal use
Residence
Site area
856.550sqm
Built area
349.222sqm
No. of Floors
2 floors plus Pent floor
Features:
4 Car parks
1 bedroom Boys Quarters ensuite with w/c and Kitchenette




