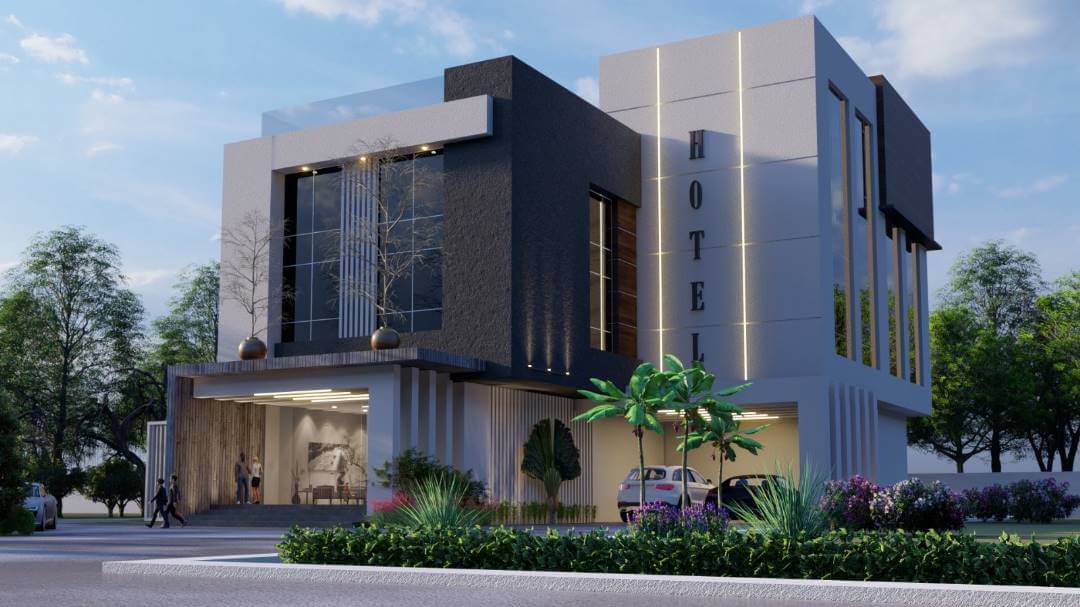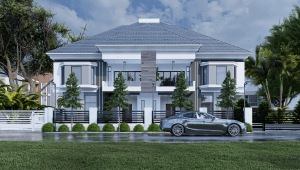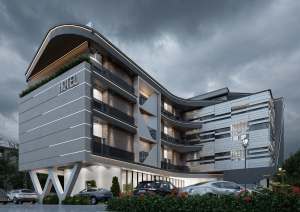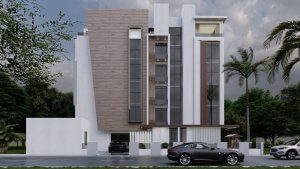This project is a premium luxury lodge set up to meet the accommodation needs of individuals on business and leisure trips as well as provide ample spaces for corporate and social gatherings. Its alluring environment and elegantly styled infrastructure were designed for the end users’ taste at heart. From exuding luxury features and finishes to an exotic bar and open outdoor lounge on the pent floor. Outdoor garden lounge situated around a pool on the site. To insulate from noise emissions from each floor, Floor slabs are designed with sound insulation materials, including wood and mineral wool. This lavish design truly encapsulates relaxation and recreation-themed spaces while advocating for a social lifestyle.
Type
Proposed Luxury Hotel and Lounge Design
Style
Elegance, Outdoor, Portable Design
Principal use
Residence
Site area
1612.5 sqm
Built area
500.8 sqm
No of Floors
4 floors
Features:
Security/ Gen House
13-Car Garage
Outdoor Garden Lounge
Pool
Emergency Exit and Stairs
On the Ground floor:
Reception
Staircase Hall
Guest Toilets
Admin Offices
Accounts Office
Kitchen with inbuilt custom wood slab cabinet
Store
Laundry
Restaurant
On the First Floor:
10 Bedrooms ensuite
Staff room
On the Second Floor:
9 bedrooms ensuite
1 Master’s bedroom en suite with walk-in-closet, and a private Lounge
On the Pent Floor:
Games room
Bar/ BQ
VIP Indoor Lounge
Outdoor Lounge
Guest Toilets




