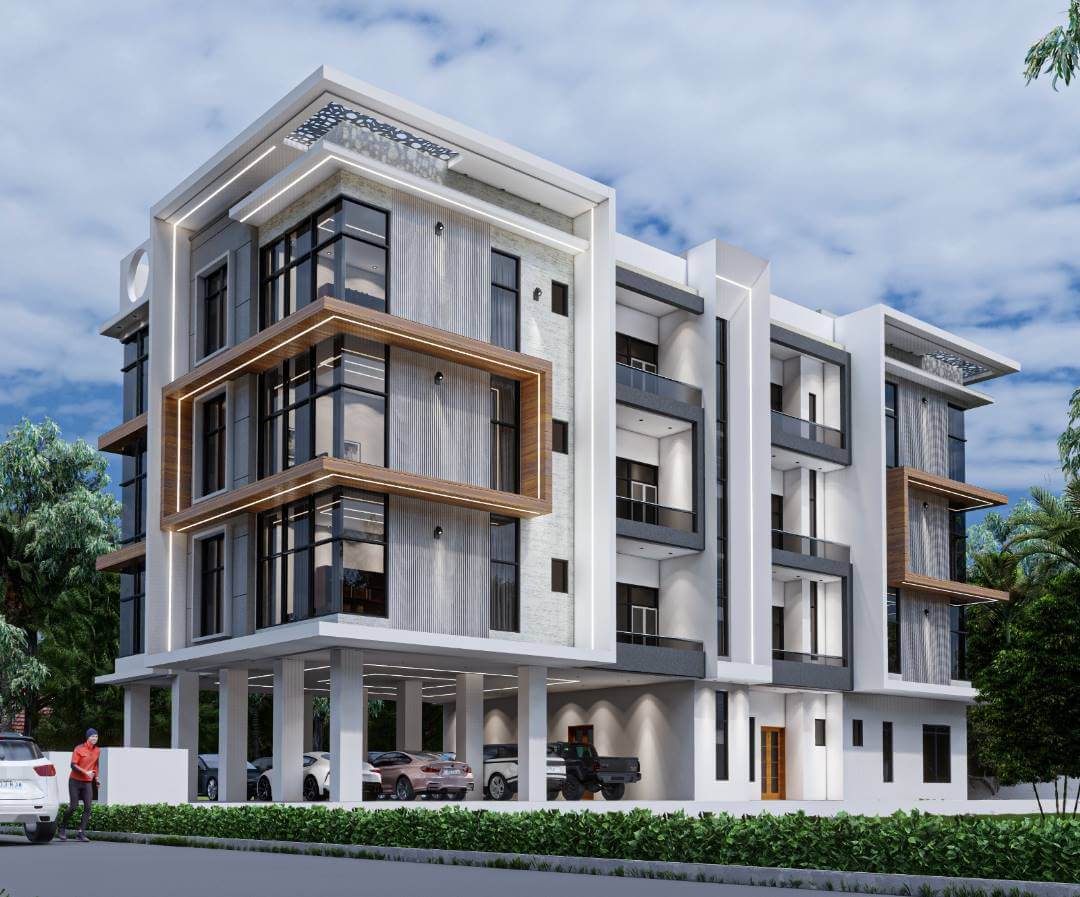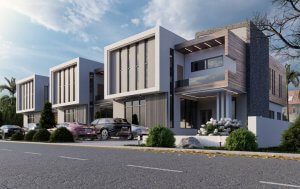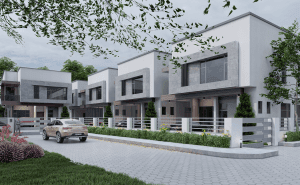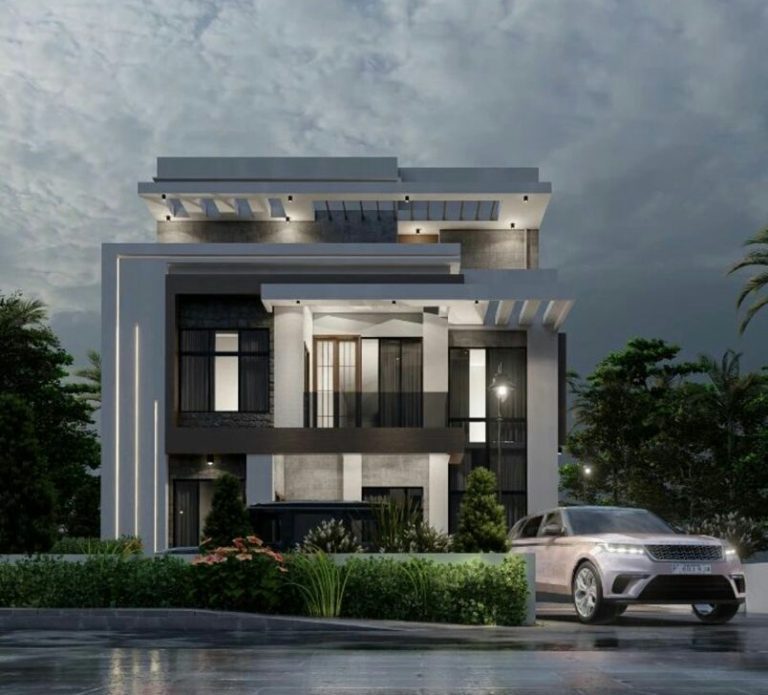This is a great financial investment for a plot of land (approx. 660sqm) featuring 7 self-contained apartment units with two staircase Halls and a lift for ease of accessibility. To ensure the provision of adequate parking spaces, the ground floor was partially converted to a 6-car garage. Plumbing ducts are integrated to provide easy access to plumbing systems for easy maintenance and provide air flow to plumbing fixtures. Solar shading devices were provided over floor-to-ceiling windows to bring in maximum natural lighting and ventilation while reducing the increase in thermal gain. The façade features contemporary and luxury finishes from beveled concrete forms that act as solar shades to cantilevered concrete slabs with wooden marble tile finishes to embody the modern taste of the users. This is the solution for delivering low cost housing development with class and quality.
Type:
Portable Apartment Flats
Style:
Contemporary, Simplicity, Portable Design
Principal use:
Residence
Site area:
669.258sqm
Built area:
339.787sqm
No of Floors:
4 floors
Features:
Security/ Gen House
8-Car Garage
8 apartment units comprising of 3-bedroom en suite with custom wardrobe cabinets, and W/C each
2 General Staircase Halls
Lift
In each unit:
Guest toilet
2 bedroom en suite
Kitchen with inbuilt custom wood slab cabinet, and store
Main lounge
Dining
Balcony
Master’s bedroom en suite




