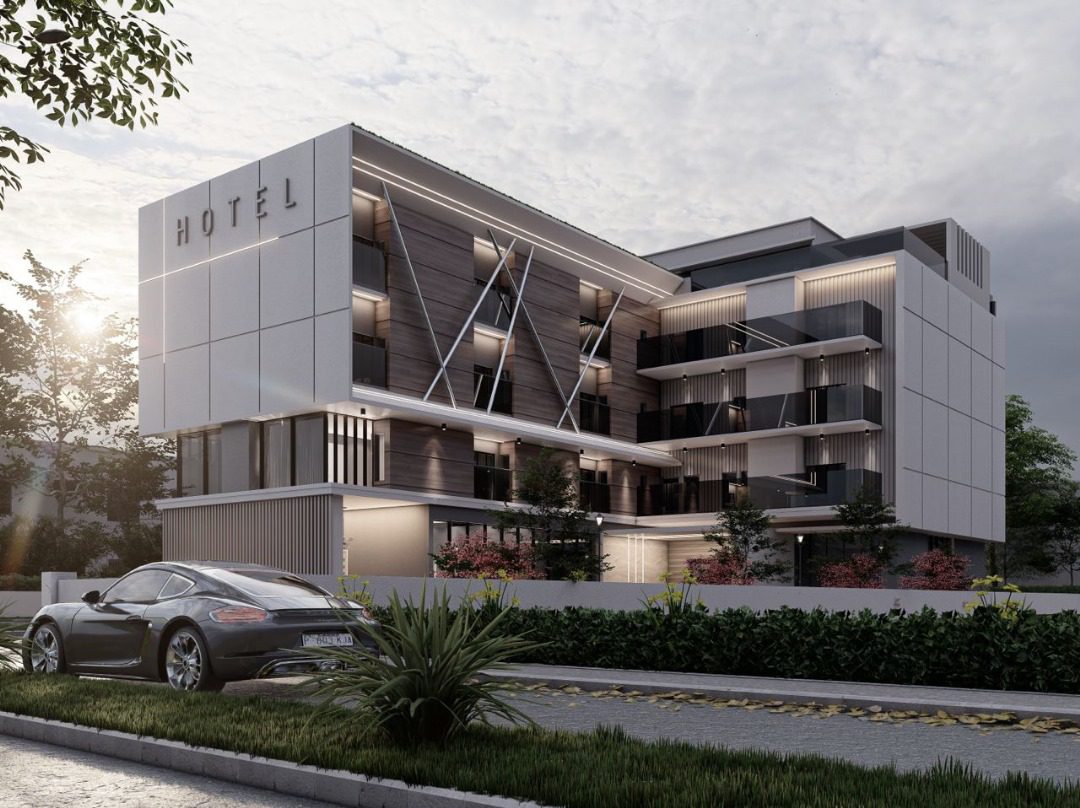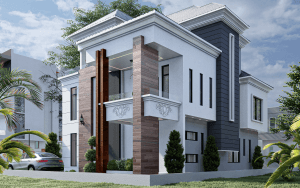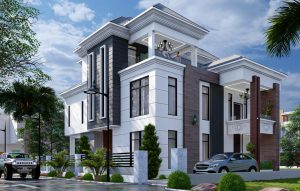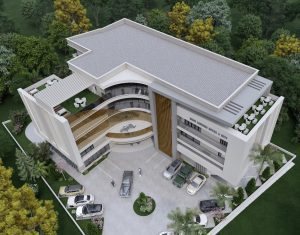This design was done to effectively accommodate the needs of guests in a hotel providing them with exclusive access to health and wellness spaces, shopping spaces, and spaces for social and corporate meetings whilst integrating standard-sized ensuite rooms, and outdoor recreational areas for a holistic experience. The design process sought to blend modern elements and traditional elements through the use of technology to subtly introduce man to his environment. Making use of dark natural wood materials against the beige ceiling finishes and bare white concrete walls to create a contrast scheme that elicits a sense of modernist luxury. The balconies which feature floor-to-ceiling windows are recessed to protect the interior spaces from excessive sun glare whilst giving guests a platonic view of the lush landscape surrounding the site. What makes a hotel a destination spot for tourists, visitors or even business investors is not just the use of highly decorative elements or provision of VIP services but taking into consideration the behavioral psychology of the end users and designing a functional spatial flow that allows for easy navigation of spaces and adding elements that are functional and aesthetic making the hotel a cultural asset that creates a lasting memory all while utilizing tight site and budget constraints. This is what this project symbolizes.
Type
Proposed Hotel Suites Development
Style
Modernist-Luxury, Health and Wellness, Timeless
Principal use
Commercial
Site Area:
1841.023sqm
Built Area:
951.598sqm
No of Floors:
4 floors plus a pent floor
Features:
Security/ Gen House
Car parks
Outdoor Pool Area
On the Ground Floor:
Reception Hall
Lounge Area
Access Hall (Staircase and Elevator)
Service Stairs
Restaurant
Kitchen
Store
Laundry
Admin Offices
Conference Hall
Gym
Boutique
On the First Floor:
13-bedroom ensuite with private balconies
Maintenance room
On the second and third floors:
15-bedroom ensuite with private balconies
Maintenance room
On the Pent floor:
Indoor Lounge Areas
Bar
Wine Store
Outdoor Lounge Areas
Outdoor Pool Area




