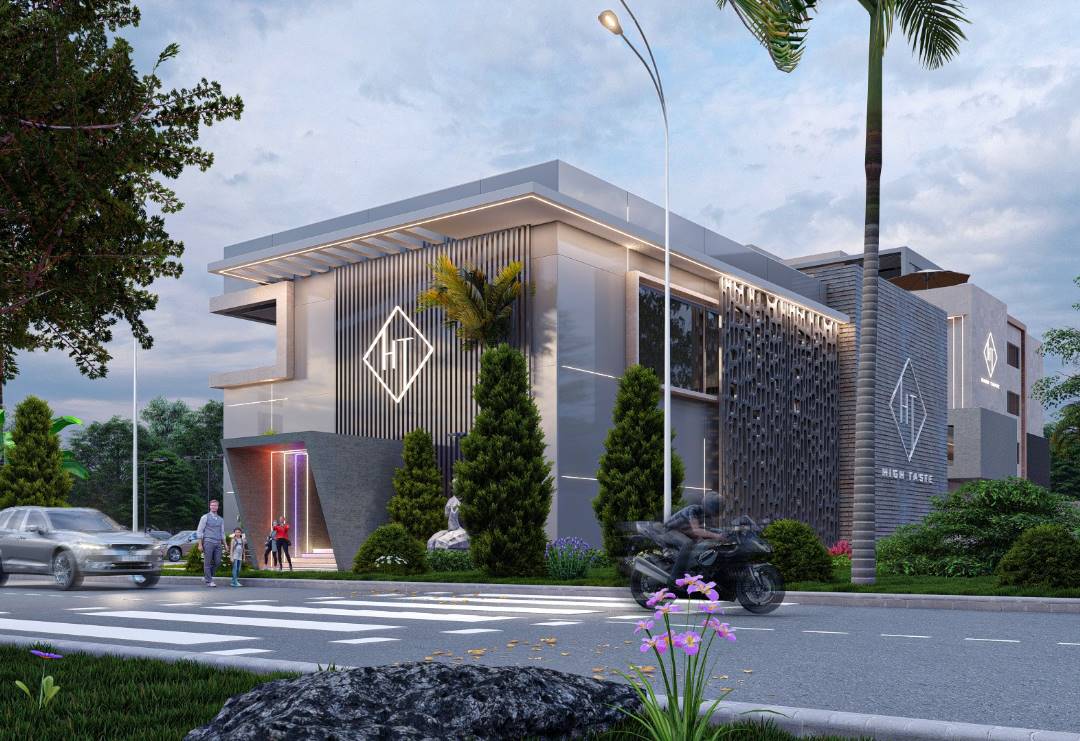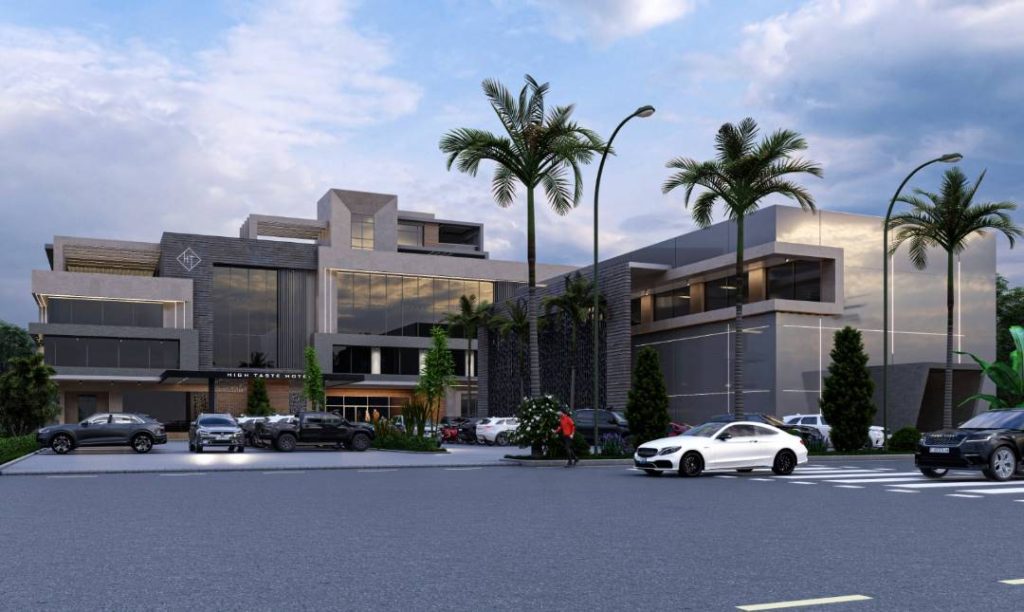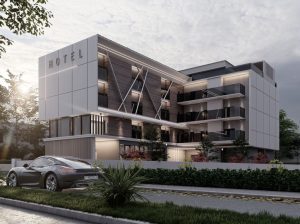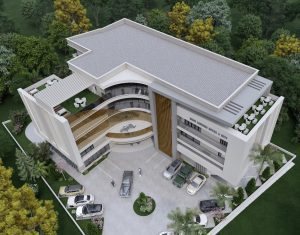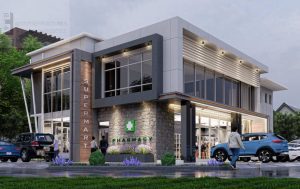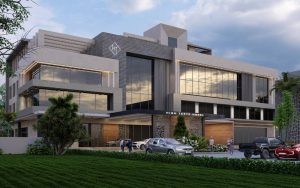

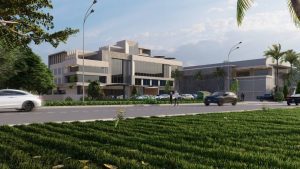

Type
Luxury Hotel Suites and Club Design
Style
Sustainability, Luxury, Biomimicry
Principal use
Residence
Site Area:
4031.620m²
Built Area:
1650.437.m²
No of Floors:
4 Floors plus a Penthouse suite
Features:
Security/ Gen House
30 car parks
Staff Quarters:
General laundry
2 Staff rooms ensuite
Outdoor Pool Area:
Swimming pool
Lounge
Bathroom and W/C Stalls
Bar/ Grill Area
Hotel Suites:
On the Ground Floor:
Service facilities include:
Reception area
Admin Offices
Kitchen
Store
Maintenance room
Restaurant
Lounge and Bar
Guest Toilets
2 Staircase Halls
2 Elevators
On the First and Second floors:
2-bed and 1-bed suites
Janitor’s Store
On the Third Floor:
2-bed and 1-bed suites
Janitor’s Store
Gym
Outdoor Terrace/ lounge
Bar
2-floor Penthouse Suite:
Open Lounge Area with an open Kitchen and Dining
2 Bedroom ensuite
Private Outdoor Pool and Terrace
Master’s Bedroom suite with a walk-in-closet and an outdoor lounge
Club:
W/C and Locker room facilities
Office
Kitchen
Dance Hall
Store
Bar
Outdoor Lounge

