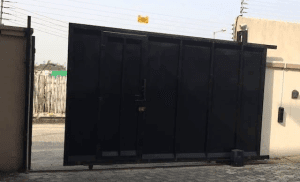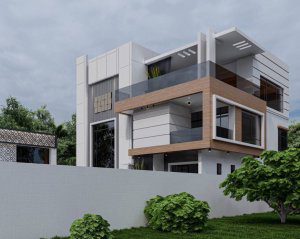aspecialized map that delineates the boundaries of your property.
A good survey plan should contain the following:
- The title of the survey (Name of the land owner)
- A well-detailed location of the land.
- The area of the land (depending on the shape and size of the land)
- The boundaries of the land.
- The Beacons.
-
- The Survey Plan number.
- The Registered Surveyor’s address, signature, and seal.
- Stamp showing that the land is free from Government acquisition or not.
- Get detailed structural drawings and letter of structural stability from COREN certified engineer.
A structural drawing, a type of engineering drawing, is a plan or set of plans and details for how a building or other structure will be built. Structural drawings are generally prepared by registered professional engineers, and based on information provided by architectural drawings.
The structural engineer determines the arrangement of beams and columns, sizes of beams and columns, an arrangement of steel and determination of sizes, the thickness of slabs or deck, determination of grades of concrete to be used.
- Get your title document and tax clearance.
- Submission of documents and payment
The architectural drawings, building plan, title documents, and survey plan will be submitted to the district office for assessment and vetting after which it will be marked for approval.
After getting an official government assessment and endorsement of your design, you’ll be required to pay a fee which is calculated based on your proposed design.
- Confirmation of receipts at the accounts department of the district office
You’ll confirm your payments and receipts and it’s advisable to do that immediately at the Physical Planning and Urban development office.
- Site inspection from the Ministry of Physical Planning and Urban Development
A team is sent from the ministry of planning and urban development office, to the site to ensure that the land is still vacant, and also other attributes of the building correspond to what you have in the documents you presented. The Site Inspector, Charting officer, Architect, and Site Engineer will write their reports. A difference in land size or other attributes presented on the plan and the actual land attributes could lead to problems.
A copy of the approved building plan by the Corporation and the Area Planning Authority must be kept on-site for inspection at all times during the period of construction.
Required documents for building plan approval in Lagos
- 5 original copies of architectural drawing duly stamped and sealed with a stamp endorsed by the Architects Registration Council of Nigeria (ARCON)
- 5 original copies of structural drawings duly signed, sealed and dated together with a letter of supervision from an engineer registered with the Council for the Regulation of Engineering in Nigeria (COREN), confirming that the building is constructed according to good standards and under the supervision of the engineer who will be responsible for any failures or defects on the project
- Calculation sheet for the materials to be used for the project, duly signed by the COREN registered engineer
- Evidence of payment of assessment fees due on the application
- 5 Original copies of the mechanical and electrical drawings (if applicable)
- Certified true copy of title documents (i.e. certificate of occupancy, registered conveyance, governor’s consent or letter of allocation)
- Confirmation/Clearance letter from the Lands Bureau if title documents are being processed by the Lands Bureau (if applicable)
- Clearance letter from the Land Use Allocation Committee (LUAC) (if applicable)
- Fire safety clearance letter from Lagos State Fire Service (if applicable)
- Metroline corridor clearance letter from Lagos State Ministry of Transport (if applicable)
- Traffic impact assessment report from the Lagos State Ministry of Transport (if applicable)
- Drainage clearance letter from the Office of Drainage Services, Lagos State Ministry of Environment (if applicable)
- Copy of a confirmation letter from New Towns Development Authority (if applicable)
- Soil test report (if applicable)
- Environmental impact assessment report from the Office of Environmental Services, Lagos State Ministry of Environment (if applicable)
- Letter of structural stability/integrity report duly signed by a COREN registered engineer (in case of a construction/renovation of an existing building)
- Physical Planning Technical Report from the Physical Development Intervention Department of LASPPPA (if applicable).
- Clearance letter from the Nigerian Air and Civil Aviation (if applicable)
- Clearance letter from LASURA (if applicable)
- An original sun-print survey plan
- Tenement rate or land use charge receipt, or sworn affidavit as to payment in lieu of receipts
- 2 passport photographs of the applicant(s)
- Copy of current tax clearance certificate or evidence of updated personal income tax payment of the applicant(s) or tax clearance certificate of 2 directors if applicant is a company
- Evidence of Pay As You Earn (P.A.Y.E) returns (where applicant is a company)
- Copy of certificate of incorporation (where the applicant is a company)
- Development levy receipt
- Site photograph
Please note that, an applicant may be required to obtain other clearance letter(s) from specific Government Ministries, Departments or Agencies (MDA) depending on the nature of the project and its location.




