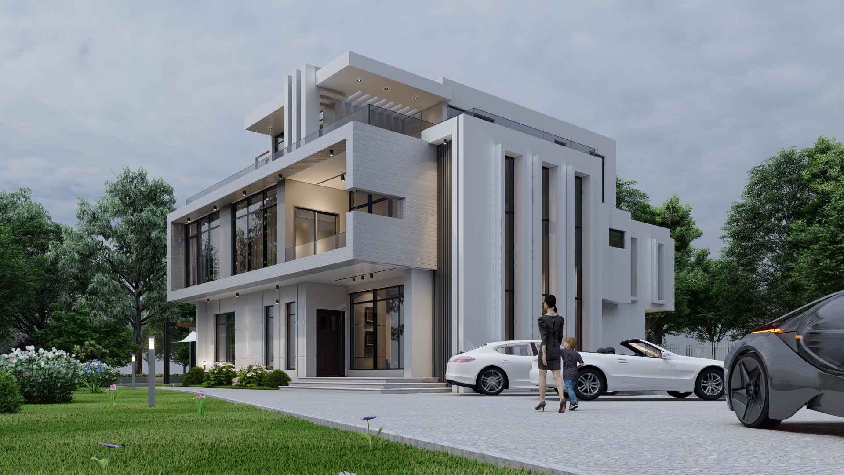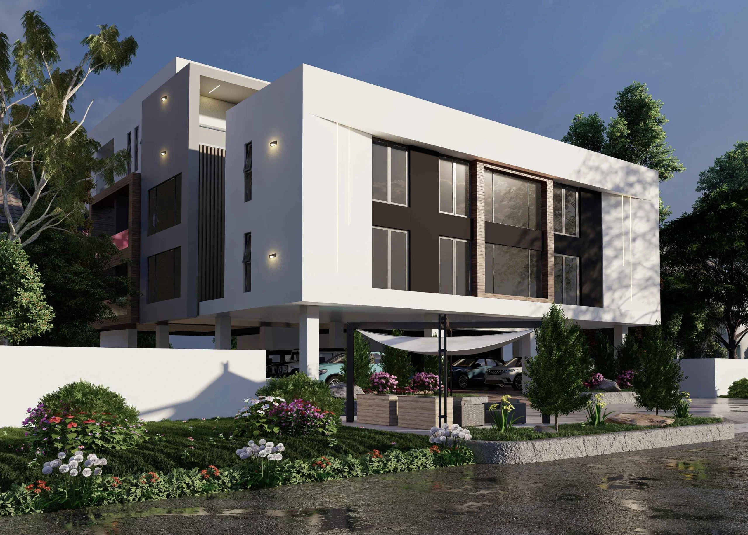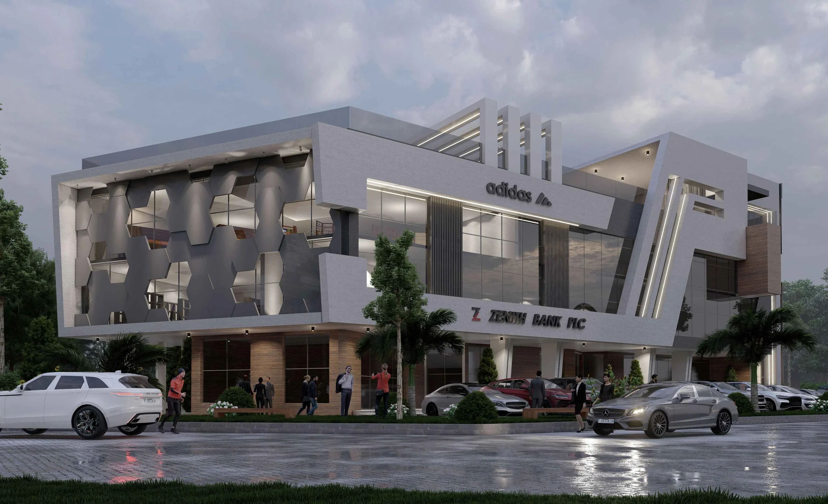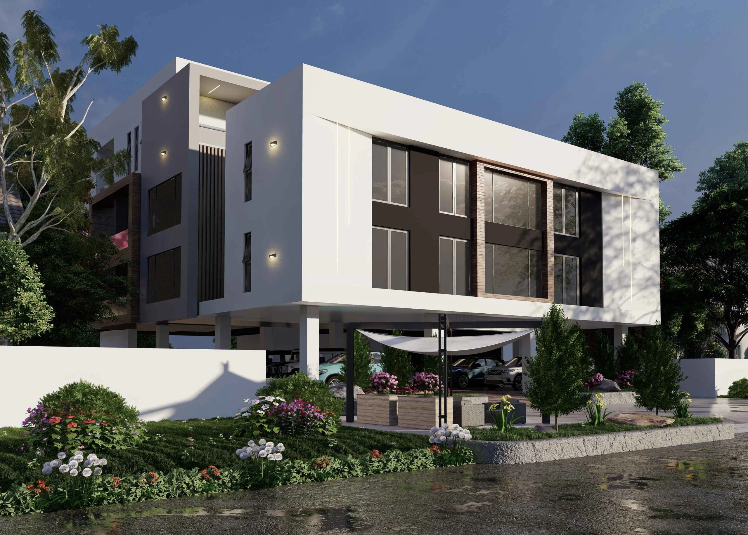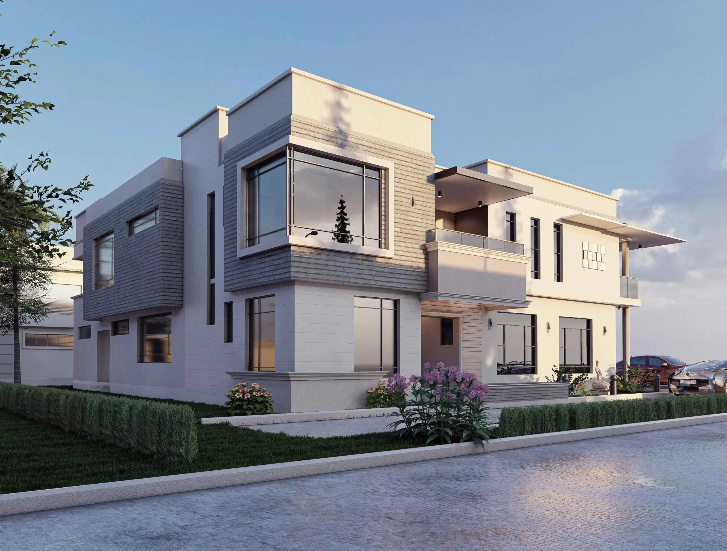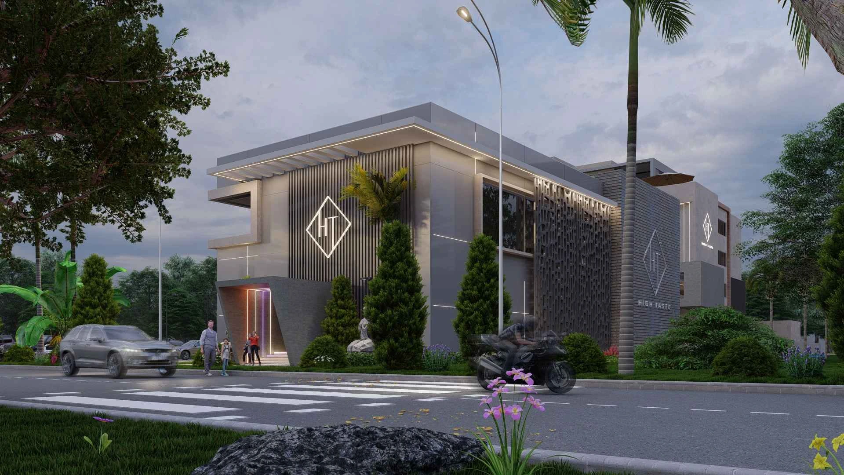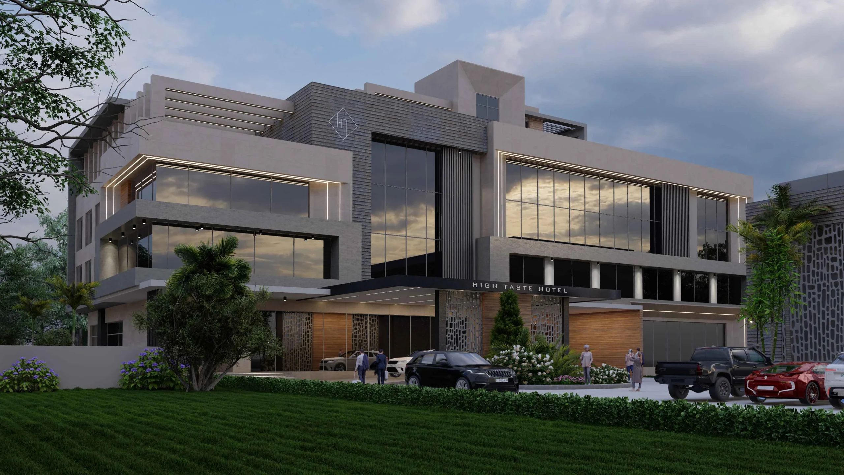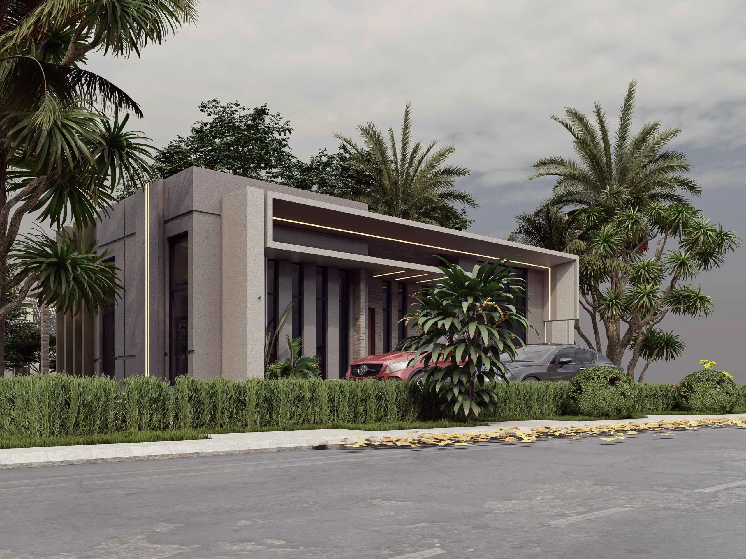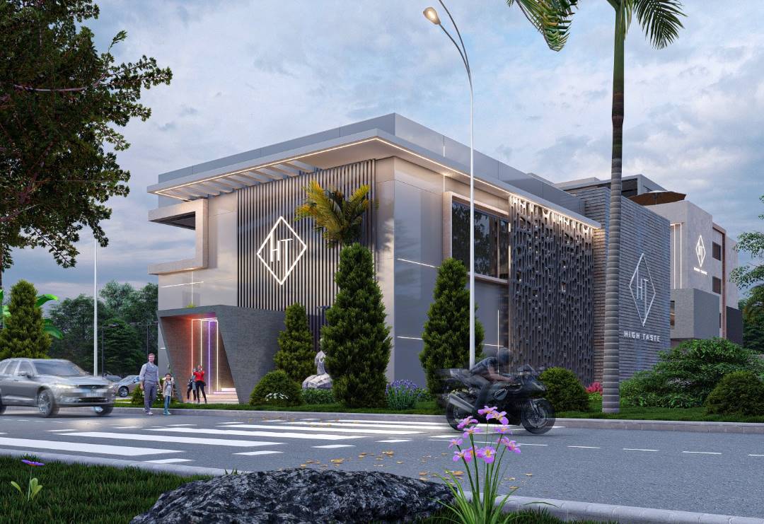Inclusive Design: Creating Spaces for All Abilities”
Inclusive Design: Creating Spaces for All Abilities is a crucial and expansive topic that covers various aspects:Universal Design Principles: Exploring design principles that cater to diverse abilities, ensuring spaces are accessible, intuitive, and usable by everyone, regardless of physical or cognitive capabilities.Accessible Architecture: Highlighting architectural features that enhance accessibility, such as ramps, elevators, wider doorways, tactile indicators, and Braille signage.Sensory-friendly Environments: Discussing design considerations that accommodate individuals with sensory sensitivities, including lighting, acoustics, and spatial layouts.Mobility and Navigation: Addressing the challenges individuals with mobility issues face and how design interventions, like curb cuts, wheelchair-friendly pathways, and handrails, improve accessibility.Inclusive Technology Integration: Exploring how technology aids inclusivity in design, such as assistive devices, smart home systems, and apps for navigation in public spaces.Social Inclusivity: Discussing the role of design in fostering social interaction and inclusion among diverse communities, promoting a sense of belonging and acceptance.Workplace and Public Buildings: Analyzing how inclusive design principles can be implemented in office spaces, educational institutions, healthcare facilities, and public buildings for better accessibility.Aging Population and Inclusivity: Addressing the needs of an aging population by designing spaces that accommodate changing physical abilities and ensure independence.Inclusive Recreation Spaces: Discussing how parks, playgrounds, and recreational areas can be designed to cater to children and adults of all abilities.Challenges and Future Directions: Highlighting the challenges faced in implementing inclusive design and discussing future trends and innovations in this field.This topic offers insights into the transformative power of inclusive design in creating environments that accommodate everyone, promoting equality, and enhancing quality of life for individuals of all abilities.

