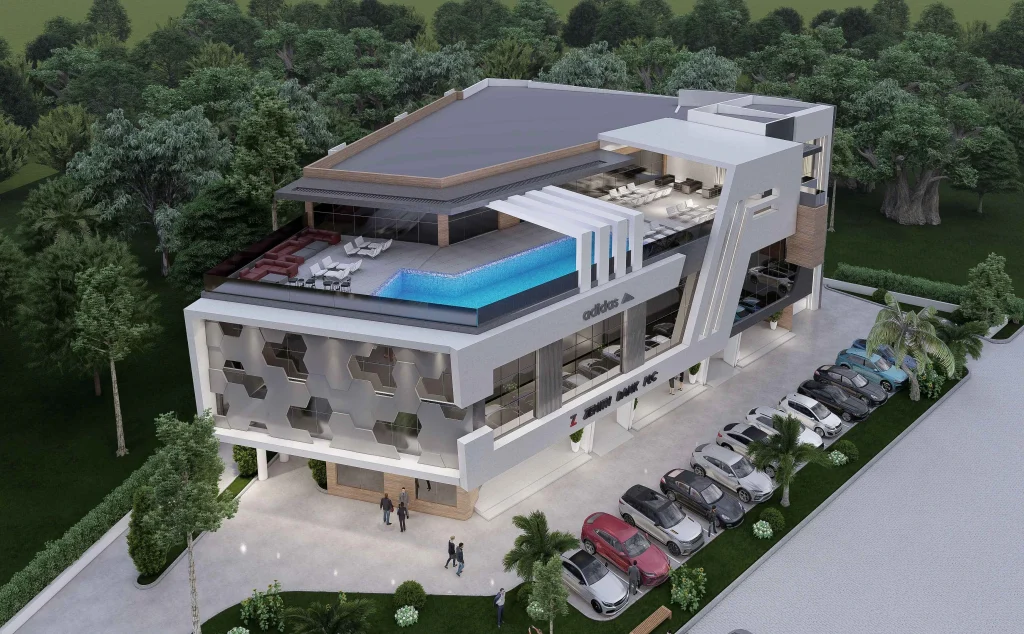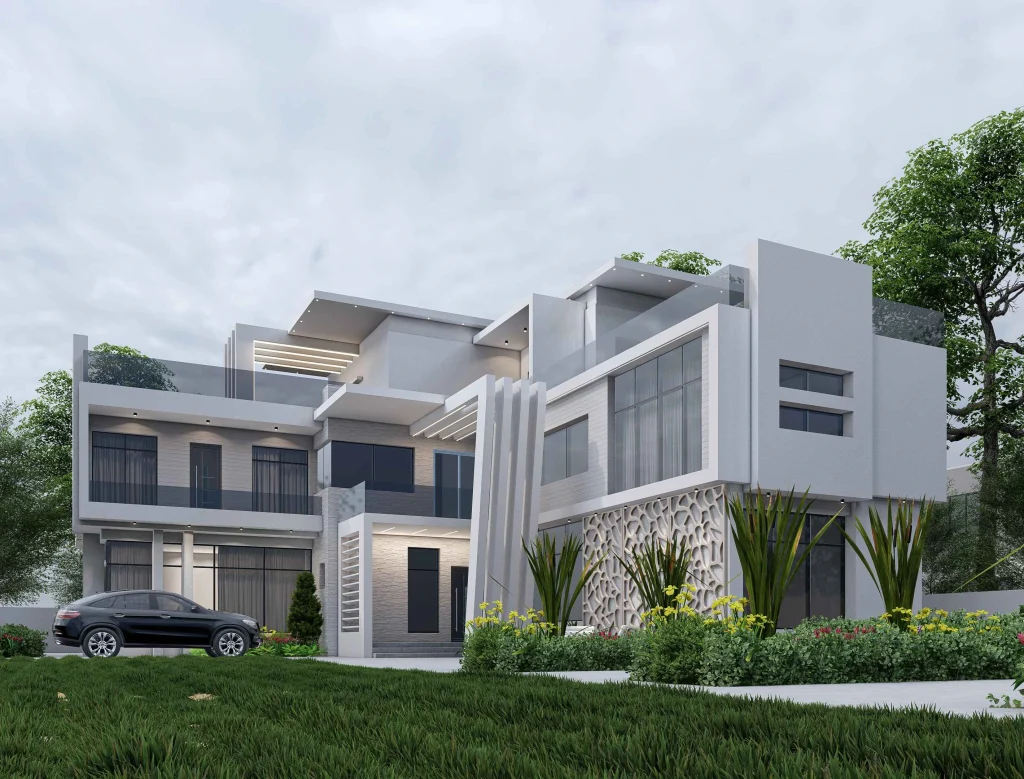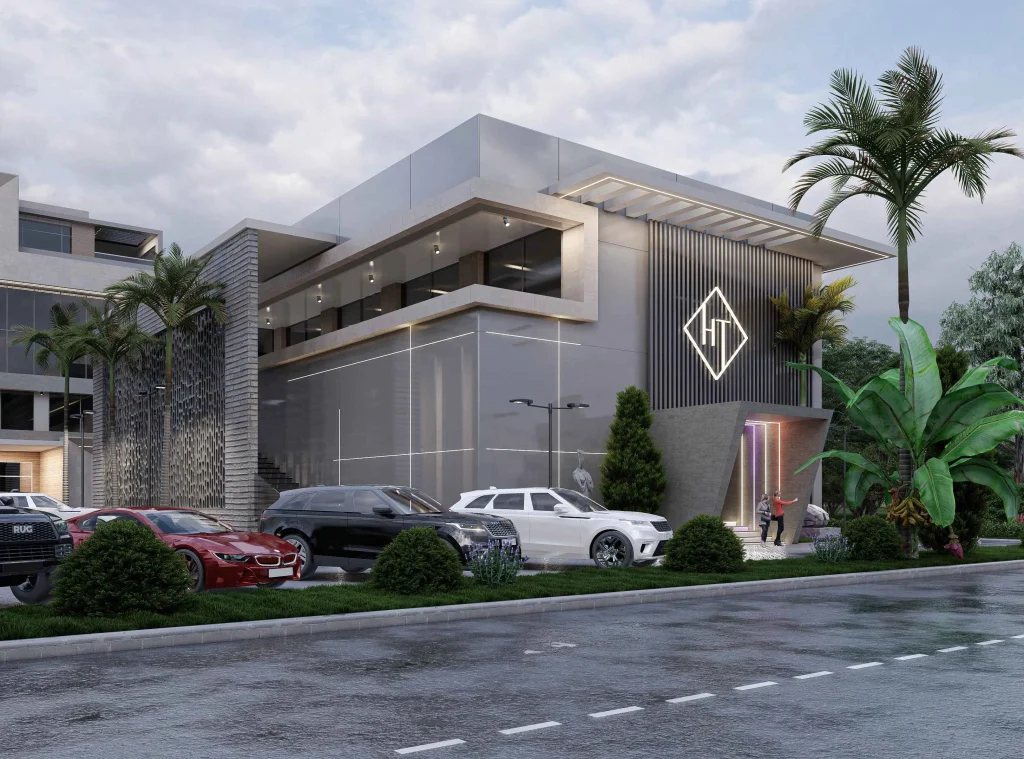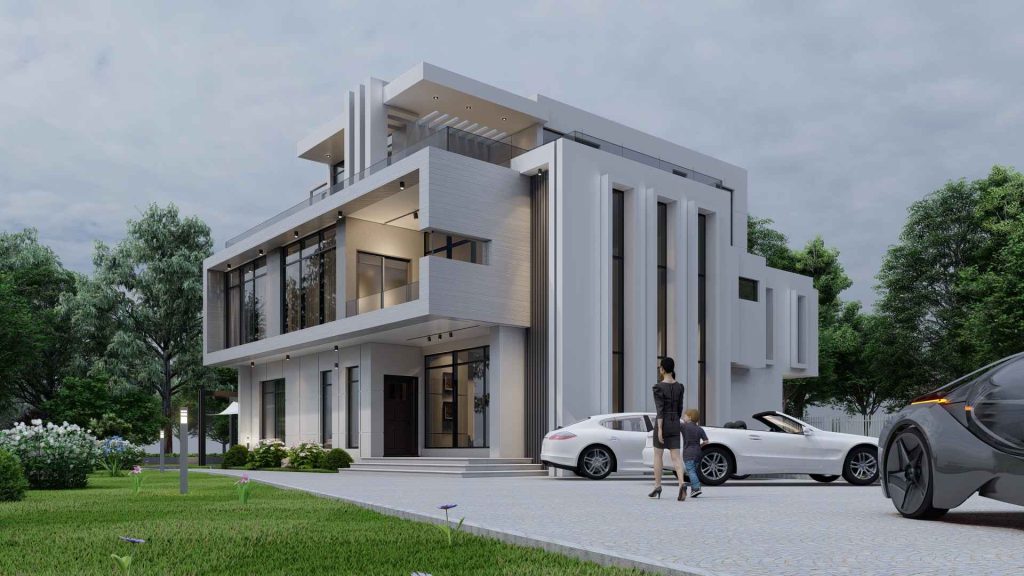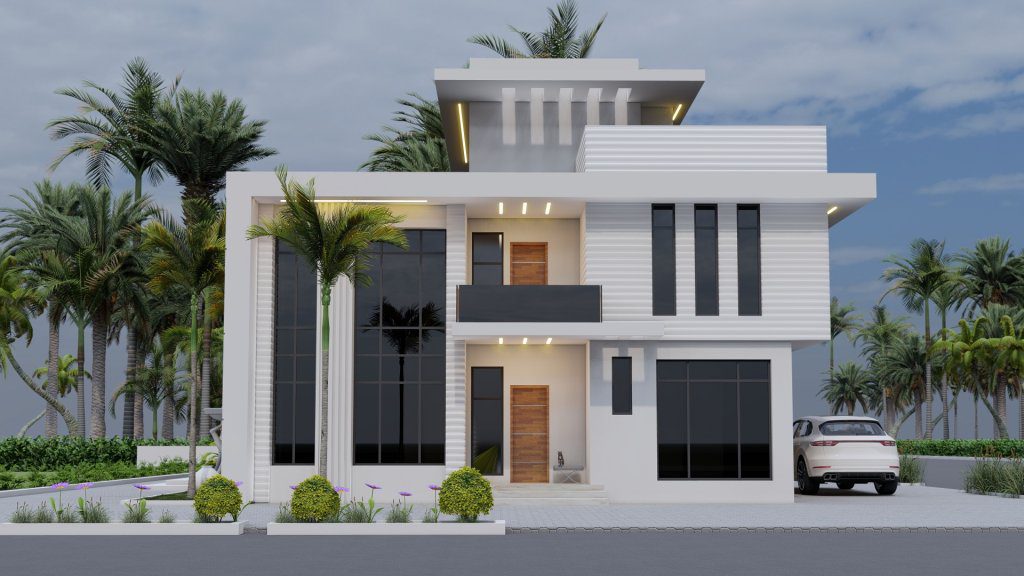Shop for architectural design plans
Shop for architectural design plans
Welcome to architecturaldesignplan.com where you can find all kinds of building plans. Whether you are looking for a detached duplex, a hotel or something else, we have what you need. We know that building your dream home is an exciting process and we want to help you make it as easy as possible. . That’s why we offer our customers many options to purchase their home plans before construction begins. Our plans are designed by professional architects and are ready to work. No matter what type of home building plan you need, we have it here for you.
coming soon
ABOUT THIS PLAN (A contemporary 200 to 300 seaters Event Center, sitting on an 450 Sq.m Land)
DRAWING INFO
GROUND FLOOR
————-
Event Hall with Stage
Printing Press
Kitchen and Toilets
FIRST FLOOR
————-
Galleria
Male Dressing room
Female Dressing room
DRAWING ID NO : DUEV02
ABOUT THIS PLAN (A Modern 6 Units of 3 bedroom flats on 2 suspended floors, sitting on an 600 Sq.m Land)
DRAWING INFO
EACH FLATS
————-
MAIN LOUNGE
DINNING
VISITOR’S W.C
KITCHEN WITH STORE
3 BEDROOMS
DRAWING ID NO : BEFL10
ABOUT THIS PLAN (contemporary 8 Units of 4 bedroom terrace duplexes, sitting on an 1,241 Sq.m Land)
DRAWING INFO
GROUND FLOOR
————-
MAIN LOUNGE
DINNING
VISITOR’S W.C
KITCHEN WITH STORE
FIRST FLOOR
————-
FAMILY LOUNGE
3 BEDROOMS
STUDY
PENT FLOOR
————-
MASTER’S BEDROOM
DRAWING ID NO : KOTE07
ABOUT THIS PLAN (an exquisite looking 6 bedroom mansion sitting on an 755 Sq.m Land)
DRAWING INFO
GROUND FLOOR DUPLEX
————-
BIG ANTE ROOM
MAIN LOUNGE
DINNING
VISITOR’S W.C
KITCHEN WITH STORE
LAUNDRY
GUEST BEDROOMS
FIRST FLOOR DUPLEX
————-
FAMILY LOUNGE
CINEMA
3 BEDROOMS EN-SUITE
PENT FLOOR
————-
PRIVATE LOUNGE
MASTER’S BEDROOM
MISTRESS BEDROOM
DRAWING ID NO : KDDU31
A Grand looking 5 bedroom Duplex
ABOUT THIS PLAN (A Grand looking 5 bedroom Duplex sitting on an 450 Sq.m Land)
DRAWING INFO
GROUND FLOOR
————-
WAITING AREA
MAIN LOUNGE
DINNING
VISITORS W.C
GUEST BEDROOM
KITCHEN
LAUNDRY
FIRST FLOOR
————-
FAMILY LIVING ROOM
MASTER’S BEDROOM
3 OTHER BEDROOMS ALL EN-SUITE
DRAWING ID NO : ODDU34
MOST SEARCH
Did you find what you are looking for? If not, kindly contact us
Welcome to architecturaldesignplan.com where you can find all kinds of building plans. Whether you are looking for a detached duplex, a hotel or something else, we have what you need.
coming soon
ABOUT THIS PLAN (A contemporary 200 to 300 seaters Event Center, sitting on an 450 Sq.m Land)
DRAWING INFO
GROUND FLOOR
————-
Event Hall with Stage
Printing Press
Kitchen and Toilets
FIRST FLOOR
————-
Galleria
Male Dressing room
Female Dressing room
DRAWING ID NO : DUEV02
ABOUT THIS PLAN (A Modern 6 Units of 3 bedroom flats on 2 suspended floors, sitting on an 600 Sq.m Land)
DRAWING INFO
EACH FLATS
————-
MAIN LOUNGE
DINNING
VISITOR’S W.C
KITCHEN WITH STORE
3 BEDROOMS
DRAWING ID NO : BEFL10
ABOUT THIS PLAN (contemporary 8 Units of 4 bedroom terrace duplexes, sitting on an 1,241 Sq.m Land)
DRAWING INFO
GROUND FLOOR
————-
MAIN LOUNGE
DINNING
VISITOR’S W.C
KITCHEN WITH STORE
FIRST FLOOR
————-
FAMILY LOUNGE
3 BEDROOMS
STUDY
PENT FLOOR
————-
MASTER’S BEDROOM
DRAWING ID NO : KOTE07
ABOUT THIS PLAN (an exquisite looking 6 bedroom mansion sitting on an 755 Sq.m Land)
DRAWING INFO
GROUND FLOOR DUPLEX
————-
BIG ANTE ROOM
MAIN LOUNGE
DINNING
VISITOR’S W.C
KITCHEN WITH STORE
LAUNDRY
GUEST BEDROOMS
FIRST FLOOR DUPLEX
————-
FAMILY LOUNGE
CINEMA
3 BEDROOMS EN-SUITE
PENT FLOOR
————-
PRIVATE LOUNGE
MASTER’S BEDROOM
MISTRESS BEDROOM
DRAWING ID NO : KDDU31
A Grand looking 5 bedroom Duplex
ABOUT THIS PLAN (A Grand looking 5 bedroom Duplex sitting on an 450 Sq.m Land)
DRAWING INFO
GROUND FLOOR
————-
WAITING AREA
MAIN LOUNGE
DINNING
VISITORS W.C
GUEST BEDROOM
KITCHEN
LAUNDRY
FIRST FLOOR
————-
FAMILY LIVING ROOM
MASTER’S BEDROOM
3 OTHER BEDROOMS ALL EN-SUITE
DRAWING ID NO : ODDU34
MOST SEARCH
Did you find what you are looking for? If not, kindly contact us

